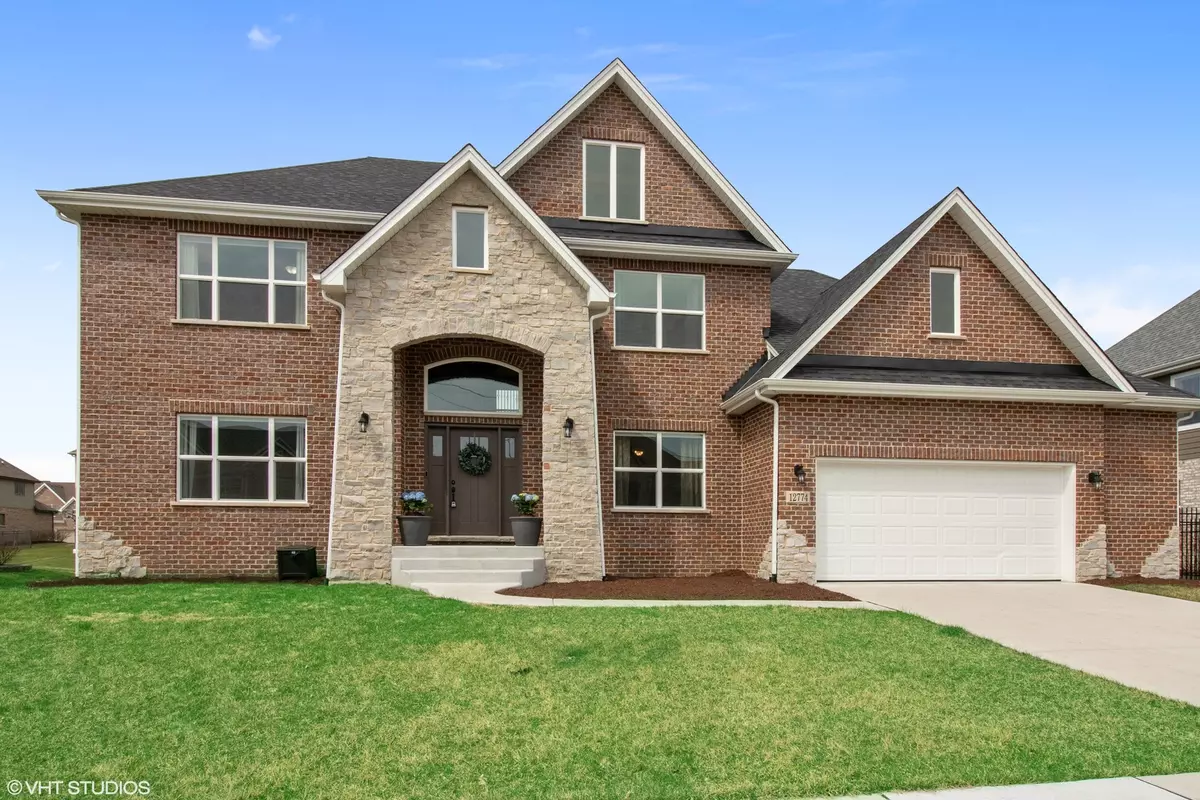$515,000
$519,000
0.8%For more information regarding the value of a property, please contact us for a free consultation.
12774 DUNMOOR DR Lemont, IL 60439
4 Beds
2.5 Baths
3,398 SqFt
Key Details
Sold Price $515,000
Property Type Single Family Home
Sub Type Detached Single
Listing Status Sold
Purchase Type For Sale
Square Footage 3,398 sqft
Price per Sqft $151
Subdivision Glens Of Connemara
MLS Listing ID 10349217
Sold Date 06/14/19
Bedrooms 4
Full Baths 2
Half Baths 1
HOA Fees $16/ann
Year Built 2016
Annual Tax Amount $14,937
Tax Year 2017
Lot Size 0.287 Acres
Lot Dimensions 90X140
Property Description
COME HOME TO THE FAMILY FRIENDLY GLENS OF CONNEMARA!! ALMOST NEW BRICK TWO STORY FEATURES A SEPARATE DEN/LIVING ROOM W/ EXPANDED DOORWAY-FORMAL DR HAS HARDWOOD-KITCHEN IS A MUST SEE W/ WALK-IN PANTRY W/ BARNDOOR, OVERSIZED GRANITE ISLAND, FARMER'S SINK, S/S APPLIANCES,HARDWOOD, & ACCESS TO BACKYARD-FAMILY ROOM W/ FIREPLACE, HARDWOOD, & CEILING FAN-BUTLER PANTRY-1/2 BATH-MUDROOM HAS ACCESS TO BACKYARD & GARAGE-DRAMATIC STAIRCASE LEADS TO 2ND FLOOR-MASTER BEDROOM W/ TRAYED CEILING & LUXURY BATH THAT FEATURES DOUBLE SINKS, QUARTZ COUNTER, CUSTOM SHOWER, & FREE STANDING KOHLER BATHTUB-WALK-IN CLOSET-3 ADDITIONAL BEDROOMS-TWO WITH WALK-IN CLOSETS-GUEST BATH WITH GRANITE-HALLWAY LINEN CLOSET-2ND FLOOR LAUNDRY ROOM W/ TOP OF THE LINE SAMSUNG W/D-FULL BASEMENT W/ 9FT. CEILINGS & BATH ROUGHED IN-UPDATED LIGHT FIXTURES-ALL WINDOW TREATMENTS STAY-FENCED YARD W/ DUAL GATE-10 MINS- LEMONT TRAIN-CLOSE TO- I55, I355, SCHOOLS, PARK, & RENOWNED GOLF COURSES!!! 2018 TAXES WILL BE $11,800 AFTER APPEAL!!!
Location
State IL
County Cook
Area Lemont
Rooms
Basement Full
Interior
Interior Features Vaulted/Cathedral Ceilings, Bar-Dry, Hardwood Floors, Second Floor Laundry, Walk-In Closet(s)
Heating Natural Gas, Forced Air
Cooling Central Air
Fireplaces Number 1
Fireplaces Type Attached Fireplace Doors/Screen
Equipment Security System, Ceiling Fan(s), Sump Pump
Fireplace Y
Appliance Range, Microwave, Dishwasher, Refrigerator, Washer, Dryer, Disposal, Stainless Steel Appliance(s), Wine Refrigerator
Exterior
Parking Features Attached
Garage Spaces 2.0
Community Features Sidewalks, Street Lights, Street Paved
Roof Type Asphalt
Building
Lot Description Fenced Yard, Landscaped
Sewer Public Sewer
Water Public
New Construction false
Schools
School District 113A , 113A, 210
Others
HOA Fee Include Other
Ownership Fee Simple
Special Listing Condition None
Read Less
Want to know what your home might be worth? Contact us for a FREE valuation!

Our team is ready to help you sell your home for the highest possible price ASAP

© 2024 Listings courtesy of MRED as distributed by MLS GRID. All Rights Reserved.
Bought with Gordon Manasek • Baird & Warner






