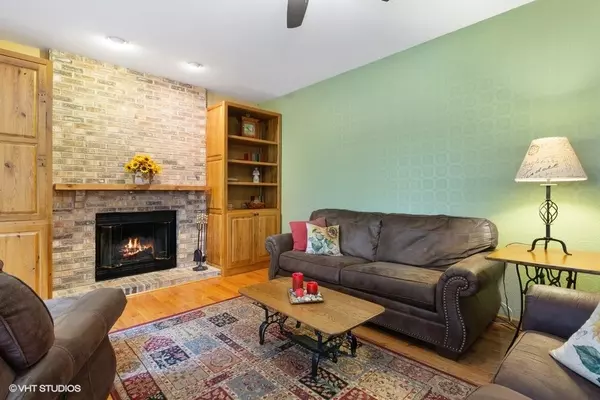$308,000
$305,000
1.0%For more information regarding the value of a property, please contact us for a free consultation.
710 White Pine CT Lake In The Hills, IL 60156
4 Beds
2.5 Baths
2,298 SqFt
Key Details
Sold Price $308,000
Property Type Single Family Home
Sub Type Detached Single
Listing Status Sold
Purchase Type For Sale
Square Footage 2,298 sqft
Price per Sqft $134
Subdivision Spring Lake Farms
MLS Listing ID 10888036
Sold Date 11/20/20
Bedrooms 4
Full Baths 2
Half Baths 1
HOA Fees $3/ann
Year Built 1993
Annual Tax Amount $8,285
Tax Year 2019
Lot Size 10,541 Sqft
Lot Dimensions 119.5X25.5X121.9X110.1X48.2
Property Description
Imagine Living Here! Superb location~in a CUL DE SAC and backing to McHenry County Exner Marsh Conservation Area. From the moment you walk in from the welcoming FRONT PORCH, you feel like you are "home". This 4 bedroom 2.5 bath home features an upgraded and RENOVATED GORGEOUS KITCHEN with prep and entertaining ISLAND, 42" upper cabinets, GRANITE COUNTERS and stainless steel appliances. The entire 1st floor features 9' CEILINGS with the exception of the living room which features a VAULTED ceiling. This home is great for entertaining with both a formal living space and dining room. Cozy up in the family room which features a gas start wood burning FIREPLACE, HARDWOOD floors and custom crafted cabinets. The basement is partially finished and current owner is using the finished space as a workout and EXERCISE ROOM. The unique foyer/staircase leads you to the 2nd floor open landing area. The master is truly a MASTER SUITE featuring a large bedroom, walk in closet and recently updated master bathroom with separate shower, jetted tub and double vanity. All 4 bedrooms feature hardwood flooring and the 2nd floor shared bath has been recently renovated. This home has plenty of space to live, work, e-learn, entertain, craft and social distance. This home is gorgeous, well maintained, updated and MOVE IN READY. But wait...one of the best features of this home is through the back sliding glass doors which open onto the custom brick paver patio with views of the Exner Conservation Area. This oversized yard also features planter boxes, plenty of lawn and is professionally landscaped to be gorgeous all 4 seasons! This home will not disappoint...a 10+
Location
State IL
County Mc Henry
Area Lake In The Hills
Rooms
Basement Full
Interior
Interior Features Vaulted/Cathedral Ceilings, Hardwood Floors, Built-in Features, Walk-In Closet(s), Ceiling - 9 Foot, Some Carpeting, Granite Counters, Separate Dining Room
Heating Natural Gas
Cooling Central Air
Fireplaces Number 1
Fireplaces Type Wood Burning, Gas Starter, Masonry
Fireplace Y
Appliance Range, Microwave, Dishwasher, Refrigerator, Washer, Dryer, Disposal, Stainless Steel Appliance(s), Water Softener Owned
Laundry Sink
Exterior
Exterior Feature Patio, Porch, Brick Paver Patio, Storms/Screens
Parking Features Attached
Garage Spaces 2.0
Community Features Curbs, Sidewalks, Street Lights, Street Paved
Roof Type Asphalt
Building
Lot Description Cul-De-Sac, Nature Preserve Adjacent, Landscaped, Mature Trees
Sewer Public Sewer
Water Public
New Construction false
Schools
High Schools Crystal Lake South High School
School District 47 , 47, 155
Others
HOA Fee Include Other
Ownership Fee Simple w/ HO Assn.
Special Listing Condition None
Read Less
Want to know what your home might be worth? Contact us for a FREE valuation!

Our team is ready to help you sell your home for the highest possible price ASAP

© 2024 Listings courtesy of MRED as distributed by MLS GRID. All Rights Reserved.
Bought with Daniel Moore • Homesmart Connect LLC






