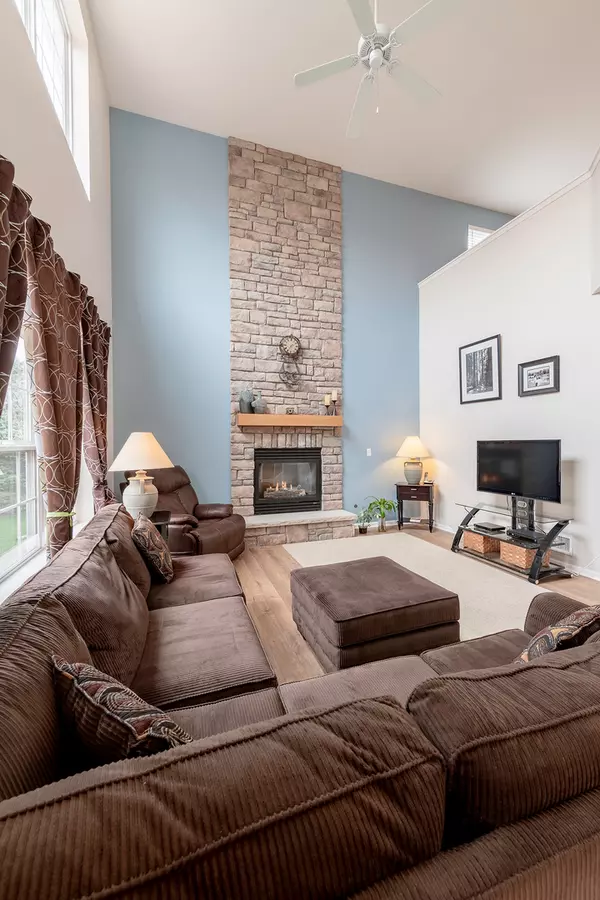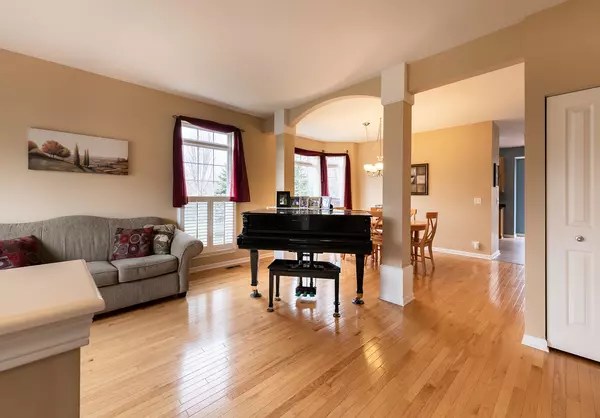$275,000
$279,900
1.8%For more information regarding the value of a property, please contact us for a free consultation.
2620 N Wisteria CT Port Barrington, IL 60010
3 Beds
2.5 Baths
2,516 SqFt
Key Details
Sold Price $275,000
Property Type Single Family Home
Sub Type Detached Single
Listing Status Sold
Purchase Type For Sale
Square Footage 2,516 sqft
Price per Sqft $109
Subdivision Deer Grove North
MLS Listing ID 10347915
Sold Date 06/27/19
Style Traditional
Bedrooms 3
Full Baths 2
Half Baths 1
HOA Fees $45/ann
Year Built 2004
Annual Tax Amount $8,636
Tax Year 2017
Lot Size 10,868 Sqft
Lot Dimensions 51X116X151X125
Property Description
Meticulous 2 story home at the end of the cul-de-sac features a beautiful wooded view. Brick accent facade and beautiful landscaping provide this home with gorgeous curb appeal. The upgraded hardwood and laminate flooring is on the entire first floor. The beautiful kitchen features Corian countertops, a center island and a spacious eating area with sliding glass doors to the fenced backyard with a stamped concrete patio The 2 story family room features large windows and a floor to ceiling stone gas fireplace and is open to the kitchen. Relax at the end of a long day in your luxury master bedroom featuring a sitting area, large walk-in closet and a luxury bath with jetted tub, separate shower, dual vanities and a private linen closet. The 2nd floor loft is the perfect location for a home office or future 4th bedroom. The full basement with rough in for a future bath offers plenty of space for future living space. If you love the outdoors, check out the Fox River Marina and LCFP.
Location
State IL
County Lake
Area Barrington Area
Rooms
Basement Full
Interior
Interior Features Vaulted/Cathedral Ceilings, Hardwood Floors, Wood Laminate Floors, First Floor Laundry, Walk-In Closet(s)
Heating Natural Gas, Forced Air
Cooling Central Air
Fireplaces Number 1
Fireplaces Type Gas Log
Equipment Humidifier, Water-Softener Owned, TV-Cable, CO Detectors, Ceiling Fan(s), Sump Pump, Backup Sump Pump;
Fireplace Y
Appliance Range, Microwave, Dishwasher, Refrigerator, Washer, Dryer, Disposal, Water Softener Owned
Exterior
Exterior Feature Stamped Concrete Patio
Parking Features Attached
Garage Spaces 2.0
Community Features Street Lights, Street Paved
Roof Type Asphalt
Building
Lot Description Cul-De-Sac, Fenced Yard, Mature Trees
Sewer Public Sewer
Water Private Well
New Construction false
Schools
Elementary Schools Cotton Creek Elementary School
Middle Schools Matthews Middle School
High Schools Wauconda Comm High School
School District 118 , 118, 118
Others
HOA Fee Include Insurance,Other
Ownership Fee Simple w/ HO Assn.
Special Listing Condition None
Read Less
Want to know what your home might be worth? Contact us for a FREE valuation!

Our team is ready to help you sell your home for the highest possible price ASAP

© 2024 Listings courtesy of MRED as distributed by MLS GRID. All Rights Reserved.
Bought with Mark Schrimmer • Coldwell Banker Residential






