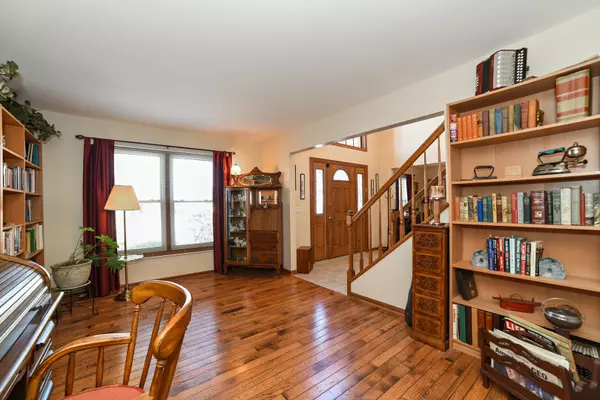$320,000
$324,900
1.5%For more information regarding the value of a property, please contact us for a free consultation.
2041 Swan LN Elgin, IL 60123
4 Beds
3 Baths
2,820 SqFt
Key Details
Sold Price $320,000
Property Type Single Family Home
Sub Type Detached Single
Listing Status Sold
Purchase Type For Sale
Square Footage 2,820 sqft
Price per Sqft $113
Subdivision Valley Creek
MLS Listing ID 10333993
Sold Date 06/13/19
Style Colonial
Bedrooms 4
Full Baths 2
Half Baths 2
Year Built 1990
Annual Tax Amount $7,708
Tax Year 2017
Lot Size 10,145 Sqft
Lot Dimensions 27X48X28X128X83X110
Property Description
The very best that Valley Creek has to offer! This home boasts new siding, soffets, fascia, and roof with a private cul-de-sac with a 3 car garage and an incredible finished basement. This home is neat as a pin and has been well maintained. The home includes 4 large bedrooms, hardwood floors, 2 sided fireplace, ceramic tiled entry way, and a SUPER cool bar finished in Elgin barn wood and a sliding barn door--UNIQUE! It is close to the Big Timber Metra stop and I 90.
Location
State IL
County Kane
Area Elgin
Rooms
Basement Full
Interior
Interior Features Vaulted/Cathedral Ceilings, Bar-Wet, Hardwood Floors, First Floor Laundry
Heating Natural Gas, Forced Air
Cooling Central Air
Fireplaces Number 1
Fireplaces Type Attached Fireplace Doors/Screen, Gas Log, Gas Starter
Equipment Water-Softener Owned, Security System, Fan-Attic Exhaust, Sump Pump, Backup Sump Pump;
Fireplace Y
Appliance Range, Microwave, Dishwasher, Refrigerator, Washer, Dryer, Disposal
Exterior
Exterior Feature Deck, Patio, Hot Tub, Storms/Screens
Parking Features Attached
Garage Spaces 3.0
Community Features Sidewalks, Street Lights, Street Paved
Roof Type Asphalt
Building
Lot Description Cul-De-Sac
Sewer Public Sewer
Water Public
New Construction false
Schools
Elementary Schools Creekside Elementary School
Middle Schools Kimball Middle School
High Schools Larkin High School
School District 46 , 46, 46
Others
HOA Fee Include None
Ownership Fee Simple
Special Listing Condition None
Read Less
Want to know what your home might be worth? Contact us for a FREE valuation!

Our team is ready to help you sell your home for the highest possible price ASAP

© 2024 Listings courtesy of MRED as distributed by MLS GRID. All Rights Reserved.
Bought with Paul Ambrogio • Berkshire Hathaway HomeServices Starck Real Estate






