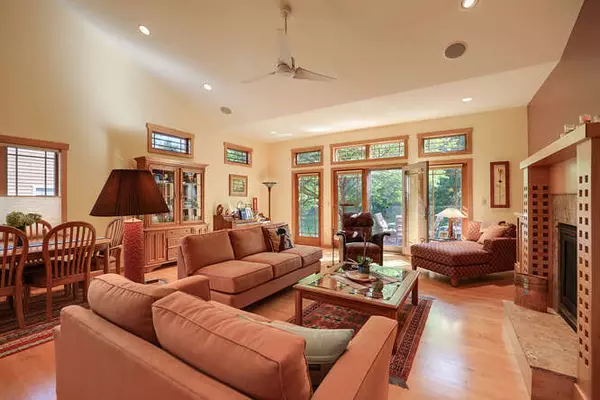$335,000
$335,000
For more information regarding the value of a property, please contact us for a free consultation.
2510 Prairieridge PL Champaign, IL 61822
3 Beds
2.5 Baths
2,531 SqFt
Key Details
Sold Price $335,000
Property Type Single Family Home
Sub Type Detached Single
Listing Status Sold
Purchase Type For Sale
Square Footage 2,531 sqft
Price per Sqft $132
Subdivision Robeson Meadows West
MLS Listing ID 10863000
Sold Date 12/28/20
Bedrooms 3
Full Baths 2
Half Baths 1
HOA Fees $95/qua
Year Built 2005
Annual Tax Amount $7,199
Tax Year 2019
Lot Dimensions 50 X 110
Property Description
This one owner custom built zerolot features a truly captivating interior with a timeless open design. Created in the Arts and Crafts style and built by Willard Helmuth whose work is synonymous with quality and precision. The Great Room has vaulted ceiling, fireplace and can accommodate any furniture arrangement. The kitchen has corian counters and island, Fisher and Paykel dishwasher and stainless steel appliances. The residence offers honey maple hardwood flooring with custom wood detailing in cabinetry and bookcases characteristic of Amish construction. The first floor Master Suite is superb with bath and walk-in closet. A cozy family room/study, powder room and laundry complete the first floor. Second floor is comprised of 2 bedrooms-one has large office/bonus room, full bath, lounging area and walk-in attic. There is a basement for the mechanicals and storage. Extremely gently lived in and it shows! Privacy landscaping surrounds the recessed front porch, the Trex deck and master suite patio. New roof and most of exterior painted 9/2020, new air compressor for the central air. The exterior is constructed of Hardie Board and River Stone. Possession is negotiable.
Location
State IL
County Champaign
Area Champaign, Savoy
Rooms
Basement Partial
Interior
Interior Features Vaulted/Cathedral Ceilings, Hardwood Floors, First Floor Bedroom, First Floor Laundry, First Floor Full Bath, Built-in Features, Walk-In Closet(s)
Heating Natural Gas, Forced Air
Cooling Central Air
Fireplaces Number 1
Fireplace Y
Appliance Range, Microwave, Dishwasher, Refrigerator, Stainless Steel Appliance(s)
Exterior
Parking Features Attached
Garage Spaces 2.0
Building
Sewer Public Sewer
Water Public
New Construction false
Schools
Elementary Schools Unit 4 Of Choice
Middle Schools Champaign/Middle Call Unit 4 351
High Schools Central High School
School District 4 , 4, 4
Others
HOA Fee Include Insurance,Lawn Care,Snow Removal,Other
Ownership Fee Simple w/ HO Assn.
Special Listing Condition None
Read Less
Want to know what your home might be worth? Contact us for a FREE valuation!

Our team is ready to help you sell your home for the highest possible price ASAP

© 2024 Listings courtesy of MRED as distributed by MLS GRID. All Rights Reserved.
Bought with Barbara Gallivan • KELLER WILLIAMS-TREC






