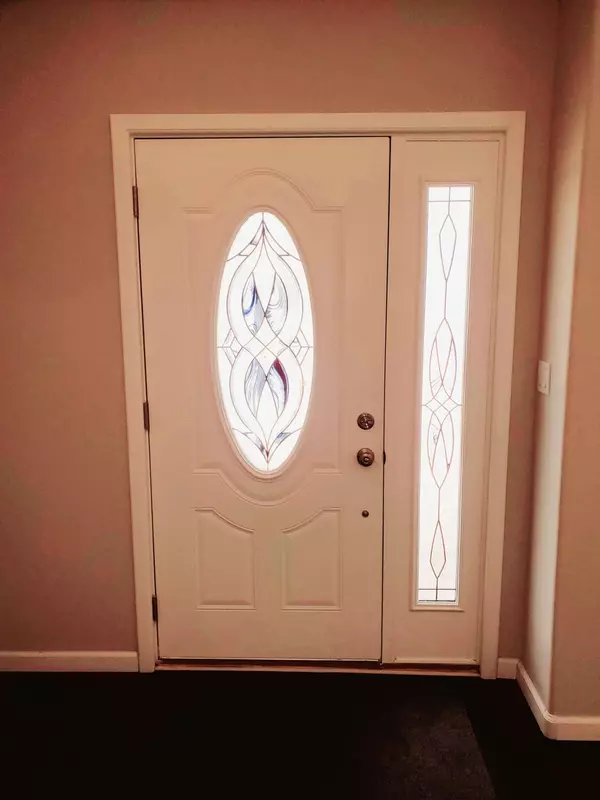$287,000
$290,000
1.0%For more information regarding the value of a property, please contact us for a free consultation.
310 Freehauf ST Lemont, IL 60439
3 Beds
2 Baths
1,475 SqFt
Key Details
Sold Price $287,000
Property Type Single Family Home
Sub Type Detached Single
Listing Status Sold
Purchase Type For Sale
Square Footage 1,475 sqft
Price per Sqft $194
MLS Listing ID 10354028
Sold Date 05/31/19
Style Ranch
Bedrooms 3
Full Baths 2
Year Built 1960
Annual Tax Amount $5,802
Tax Year 2017
Lot Size 9,400 Sqft
Lot Dimensions 50X188
Property Description
Rebuilt Home!... Only one exterior wall & one interior wall remain. ALL NEW Electric, Plumbing, HVAC, Vinyl Windows, Doors, Siding, Roof & Mechanicals. Beautifully appointed ranch style home featuring hardwood floors & 11 foot ceilings throughout, the Master Bath with freestanding tub and walk-in closet. The kitchen features custom cabinetry, large pantry and gorgeous butcher block counter tops. The basement offers exterior entrance providing optimal storage space. Exterior features include a detached 2 car garage, asphalt driveway and new sod in front and back yard. A one year warranty on all appliances & mechanicals is included. This home is beautiful, maintenance free and ready to move in. Lemont, only 30 miles south of Chicago's Loop offers great schools, quaint downtown area with many restaurants, community park district, pool, park & commuter train. Accessible to 55 & 355.
Location
State IL
County Cook
Area Lemont
Rooms
Basement Partial
Interior
Interior Features Vaulted/Cathedral Ceilings, Hardwood Floors, First Floor Bedroom, First Floor Laundry, First Floor Full Bath, Walk-In Closet(s)
Heating Natural Gas, Forced Air
Cooling Central Air
Fireplace N
Appliance Range, Microwave, Dishwasher, Refrigerator
Exterior
Exterior Feature Deck
Parking Features Detached
Garage Spaces 2.0
Roof Type Asphalt
Building
Lot Description Rear of Lot
Sewer Public Sewer
Water Public
New Construction false
Schools
School District 113 , 113, 210
Others
HOA Fee Include None
Ownership Fee Simple
Special Listing Condition None
Read Less
Want to know what your home might be worth? Contact us for a FREE valuation!

Our team is ready to help you sell your home for the highest possible price ASAP

© 2024 Listings courtesy of MRED as distributed by MLS GRID. All Rights Reserved.
Bought with James Hubeny • Hubeny Realty Inc






