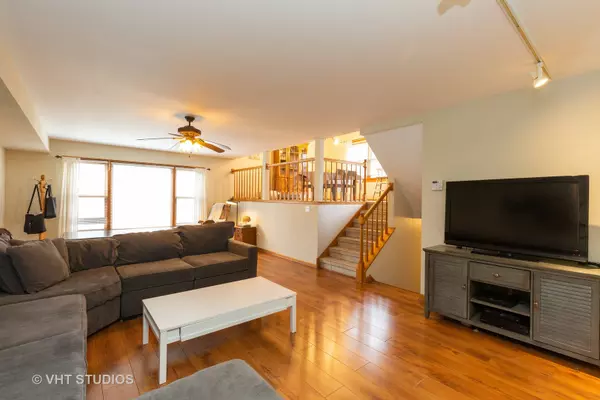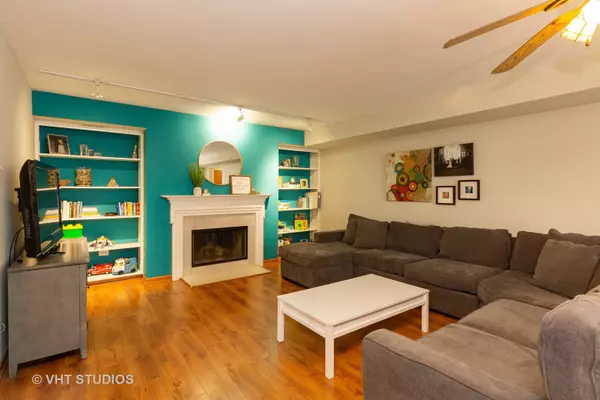$183,000
$180,000
1.7%For more information regarding the value of a property, please contact us for a free consultation.
750 CHEYENNE LN #750 Elgin, IL 60123
2 Beds
2 Baths
1,659 SqFt
Key Details
Sold Price $183,000
Property Type Single Family Home
Sub Type 1/2 Duplex
Listing Status Sold
Purchase Type For Sale
Square Footage 1,659 sqft
Price per Sqft $110
Subdivision Valley Creek
MLS Listing ID 10332759
Sold Date 05/23/19
Bedrooms 2
Full Baths 2
Rental Info Yes
Year Built 1989
Annual Tax Amount $4,686
Tax Year 2017
Lot Dimensions 41 X 120
Property Description
Stunning 2 bedroom, 2 bath quad level duplex in amazing condition! This duplex, nestled in a great neighborhood, has NO association fees! Spacious and updated kitchen includes sturdy ceramic flooring and a HUGE eating area as well as a slider to the deck! All appliances stay! The Family Room also has sturdy laminate flooring and big enough for a comfy sectional! Plus the built in shelving adds storage to the room! Upstairs are 2 spacious bedrooms and an updated full bath! The bedrooms have roomy closets! The finished basement only adds to the marvel of this home. Current owners are using it as a play room, but it would make a great office OR could be walled off for a 3rd bedroom! And with the full bath in the basement, that would make a great Master Bedroom Suite or in-law arrangement! The roof was new in the last 5 years! Siding and windows are in excellent condition! All this is completed with lovely curb appeal! COME QUICKLY!
Location
State IL
County Kane
Area Elgin
Rooms
Basement None
Interior
Interior Features Wood Laminate Floors
Heating Natural Gas, Forced Air
Cooling Central Air
Fireplaces Number 1
Fireplaces Type Wood Burning, Gas Starter
Equipment TV-Cable, Ceiling Fan(s)
Fireplace Y
Appliance Range, Microwave, Dishwasher, Refrigerator, Washer, Dryer, Disposal
Exterior
Exterior Feature Deck, Storms/Screens
Parking Features Attached
Garage Spaces 2.0
Roof Type Asphalt
Building
Story 1
Sewer Public Sewer
Water Public
New Construction false
Schools
Elementary Schools Creekside Elementary School
Middle Schools Kimball Middle School
High Schools Larkin High School
School District 46 , 46, 46
Others
HOA Fee Include None
Ownership Fee Simple
Special Listing Condition None
Pets Allowed Cats OK, Dogs OK, Number Limit
Read Less
Want to know what your home might be worth? Contact us for a FREE valuation!

Our team is ready to help you sell your home for the highest possible price ASAP

© 2024 Listings courtesy of MRED as distributed by MLS GRID. All Rights Reserved.
Bought with Jason Stallard • The Royal Family Real Estate






