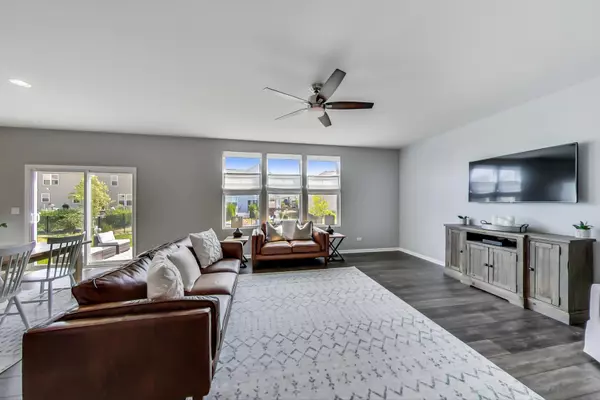$413,000
$418,000
1.2%For more information regarding the value of a property, please contact us for a free consultation.
727 Glenwood DR South Elgin, IL 60177
4 Beds
2.5 Baths
2,614 SqFt
Key Details
Sold Price $413,000
Property Type Single Family Home
Sub Type Detached Single
Listing Status Sold
Purchase Type For Sale
Square Footage 2,614 sqft
Price per Sqft $157
Subdivision Trails Of Silver Glen
MLS Listing ID 10845652
Sold Date 11/13/20
Bedrooms 4
Full Baths 2
Half Baths 1
HOA Fees $40/ann
Year Built 2018
Annual Tax Amount $10,381
Tax Year 2019
Lot Size 8,102 Sqft
Lot Dimensions 8040
Property Description
Stunning 2-Year-New Home in the Family Friendly Neighborhood of Trails of Silver Glen. All of the Upgrades have been Done for You. Amazing Kitchen with Upgraded White Cabinets, Granite Countertops, Tile Backsplash, Pantry, Stainless Appliances and Homework Nook with 2 Workspaces. Gorgeous Window Treatments. Engineered Hardwoods Throughout the First Floor. Custom Light Fixtures, 2nd Floor Loft Area. First Floor Flex Room - Office? Playroom?. Professionally Landscaped with Paver Patio and Fire Pit. Award Winning St. Charles Schools!
Location
State IL
County Kane
Area South Elgin
Rooms
Basement Full
Interior
Interior Features Vaulted/Cathedral Ceilings, Hardwood Floors, First Floor Laundry, Walk-In Closet(s), Open Floorplan
Heating Forced Air
Cooling Central Air
Equipment Humidifier, Water-Softener Owned, CO Detectors, Ceiling Fan(s), Sump Pump, Radon Mitigation System
Fireplace N
Exterior
Exterior Feature Patio, Porch, Brick Paver Patio, Storms/Screens, Fire Pit
Parking Features Attached
Garage Spaces 3.0
Building
Sewer Public Sewer
Water Public
New Construction false
Schools
Elementary Schools Wild Rose Elementary School
Middle Schools Wredling Middle School
High Schools St Charles North High School
School District 303 , 303, 303
Others
HOA Fee Include Insurance
Ownership Fee Simple w/ HO Assn.
Special Listing Condition None
Read Less
Want to know what your home might be worth? Contact us for a FREE valuation!

Our team is ready to help you sell your home for the highest possible price ASAP

© 2025 Listings courtesy of MRED as distributed by MLS GRID. All Rights Reserved.
Bought with Dennis Rizo • Charles Rutenberg Realty





