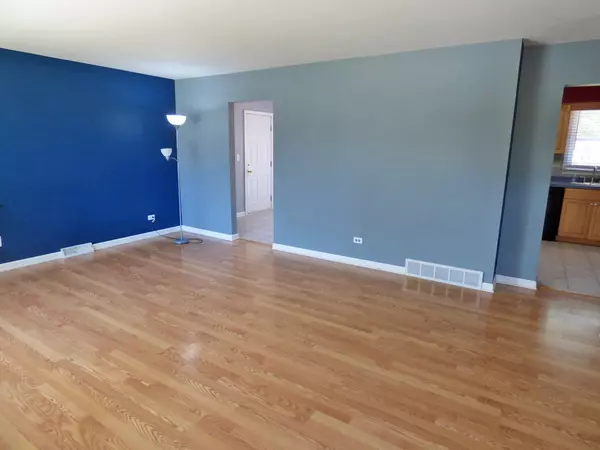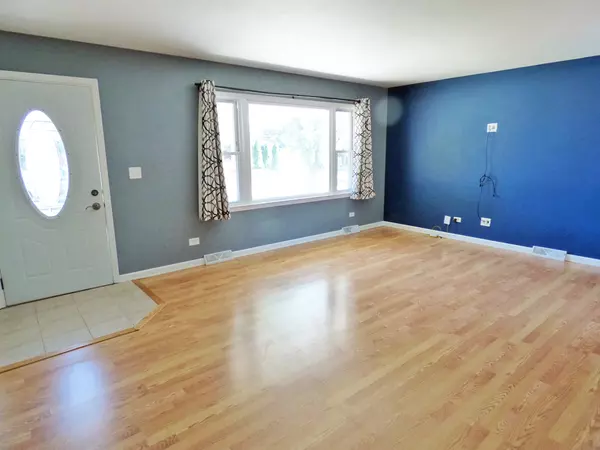$180,500
$179,900
0.3%For more information regarding the value of a property, please contact us for a free consultation.
420 Martin DR South Elgin, IL 60177
3 Beds
1 Bath
1,040 SqFt
Key Details
Sold Price $180,500
Property Type Single Family Home
Sub Type Detached Single
Listing Status Sold
Purchase Type For Sale
Square Footage 1,040 sqft
Price per Sqft $173
Subdivision Rosewood Terrace
MLS Listing ID 10845504
Sold Date 10/21/20
Style Ranch
Bedrooms 3
Full Baths 1
Year Built 1962
Annual Tax Amount $3,529
Tax Year 2019
Lot Size 8,494 Sqft
Lot Dimensions 70X122
Property Description
Inviting 3 bedroom Ranch nicely nestled on pretty tree lined street! Ceramic tile & wood laminate flooring thru out(no carpeting)~Spacious living room~Eat in Kitchen offers an abundance of maple cabinets(built in wine glass holder) tile backsplash/stainless steel oven,refrigerator, microwave & newer sliding glass door leading to freshly stained 18x10 deck new in 2018~2 of the 3 bedrooms have mirrored closets~updated bath w/newer vanity & tile surround shower/tub combo~all appliances stay~fully fenced yard boasts mature trees & privacy hedge~extra deep garage w/built in shelving~concrete drive~exterior freshly painted~New front door~new garage door~H20 Heater new 2016~Roof approximately 6 years old~ Welcome home!!!
Location
State IL
County Kane
Area South Elgin
Rooms
Basement None
Interior
Interior Features Wood Laminate Floors, First Floor Bedroom, First Floor Laundry, First Floor Full Bath, Drapes/Blinds
Heating Natural Gas, Forced Air
Cooling Central Air
Equipment Ceiling Fan(s)
Fireplace N
Appliance Range, Microwave, Dishwasher, Refrigerator, Washer, Dryer
Laundry Laundry Closet
Exterior
Exterior Feature Deck
Parking Features Attached
Garage Spaces 1.5
Community Features Sidewalks, Street Paved
Roof Type Asphalt
Building
Lot Description Fenced Yard, Landscaped, Mature Trees, Chain Link Fence, Level, Sidewalks
Sewer Public Sewer
Water Public
New Construction false
Schools
High Schools South Elgin High School
School District 46 , 46, 46
Others
HOA Fee Include None
Ownership Fee Simple
Special Listing Condition None
Read Less
Want to know what your home might be worth? Contact us for a FREE valuation!

Our team is ready to help you sell your home for the highest possible price ASAP

© 2024 Listings courtesy of MRED as distributed by MLS GRID. All Rights Reserved.
Bought with Maribel Lopez • Keller Williams Infinity






