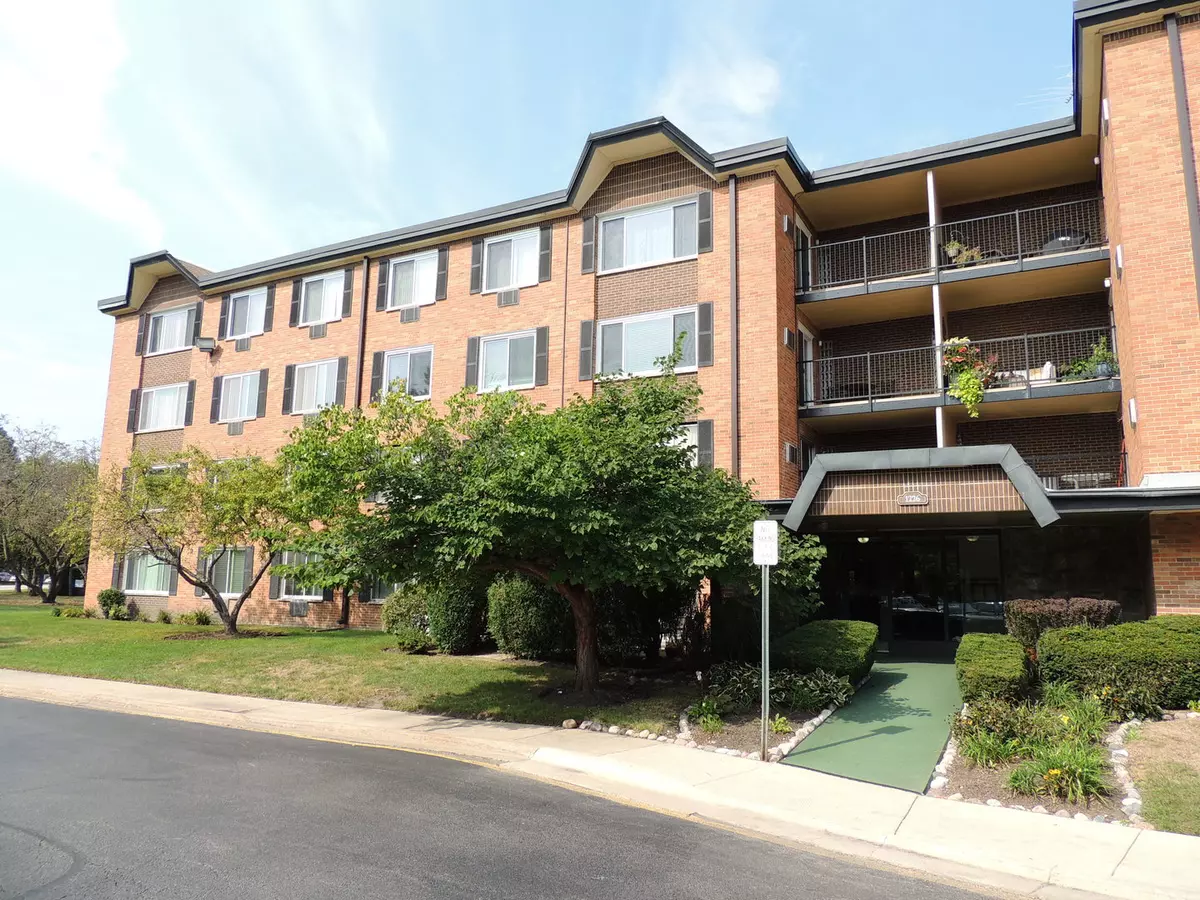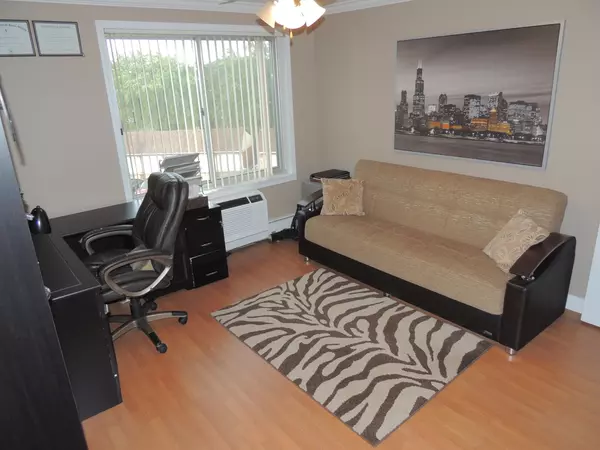$164,000
$168,500
2.7%For more information regarding the value of a property, please contact us for a free consultation.
1226 S New Wilke RD #401 Arlington Heights, IL 60005
2 Beds
2 Baths
1,100 SqFt
Key Details
Sold Price $164,000
Property Type Condo
Sub Type Condo
Listing Status Sold
Purchase Type For Sale
Square Footage 1,100 sqft
Price per Sqft $149
Subdivision Mallard Cove
MLS Listing ID 10350202
Sold Date 06/14/19
Bedrooms 2
Full Baths 2
HOA Fees $425/mo
Rental Info No
Year Built 1969
Annual Tax Amount $1,564
Tax Year 2017
Lot Dimensions COMMON GROUNDS
Property Description
Beautiful and consequently remodeled during the last several years, spacious, ready to move-in, top floor, north-east corner end unit with balcony overlooking the golf course. Everything was done with great design, high quality material and professional performances. This 2 bedroom, 2 full bath unit has quality laminate flooring throughout, updated kitchen, updated bathrooms with marble and travertine floor tiling, newer vanities and hardware. Recently updated patio sliding door as well as two new A/C window units. Unit offers huge master suite with private bath and his and her closets. LOCATION ! Conveniently located close to shopping, highways and public transportation. Extra-long 1 car detached garage with separate PIN (value 8-10k) and two exterior parking space. Great school district. Move-in ready and lots of amenities. Mallard cove condominiums offer peaceful park walkways surrounding a pond, 2 swimming pools, 2 tennis courts, club house, workout gym, and sandy volleyball court
Location
State IL
County Cook
Area Arlington Heights
Rooms
Basement None
Interior
Interior Features Elevator
Heating Natural Gas
Cooling Window/Wall Units - 3+
Fireplace N
Appliance Range, Microwave, Dishwasher, Refrigerator
Exterior
Exterior Feature Balcony, End Unit
Parking Features Detached
Garage Spaces 1.0
Amenities Available Coin Laundry, Elevator(s), Exercise Room, Storage, Health Club, Park, Party Room, Pool, Tennis Court(s)
Building
Lot Description Common Grounds
Story 4
Sewer Public Sewer
Water Public
New Construction false
Schools
Elementary Schools Willow Bend Elementary School
Middle Schools Carl Sandburg Junior High School
High Schools Rolling Meadows High School
School District 15 , 15, 214
Others
HOA Fee Include Heat,Water,Gas,Parking,Insurance,Clubhouse,Exercise Facilities,Pool,Exterior Maintenance,Lawn Care,Scavenger,Snow Removal
Ownership Condo
Special Listing Condition None
Pets Allowed Cats OK
Read Less
Want to know what your home might be worth? Contact us for a FREE valuation!

Our team is ready to help you sell your home for the highest possible price ASAP

© 2025 Listings courtesy of MRED as distributed by MLS GRID. All Rights Reserved.
Bought with Barbara Augustyn Rago • RE/MAX Destiny





