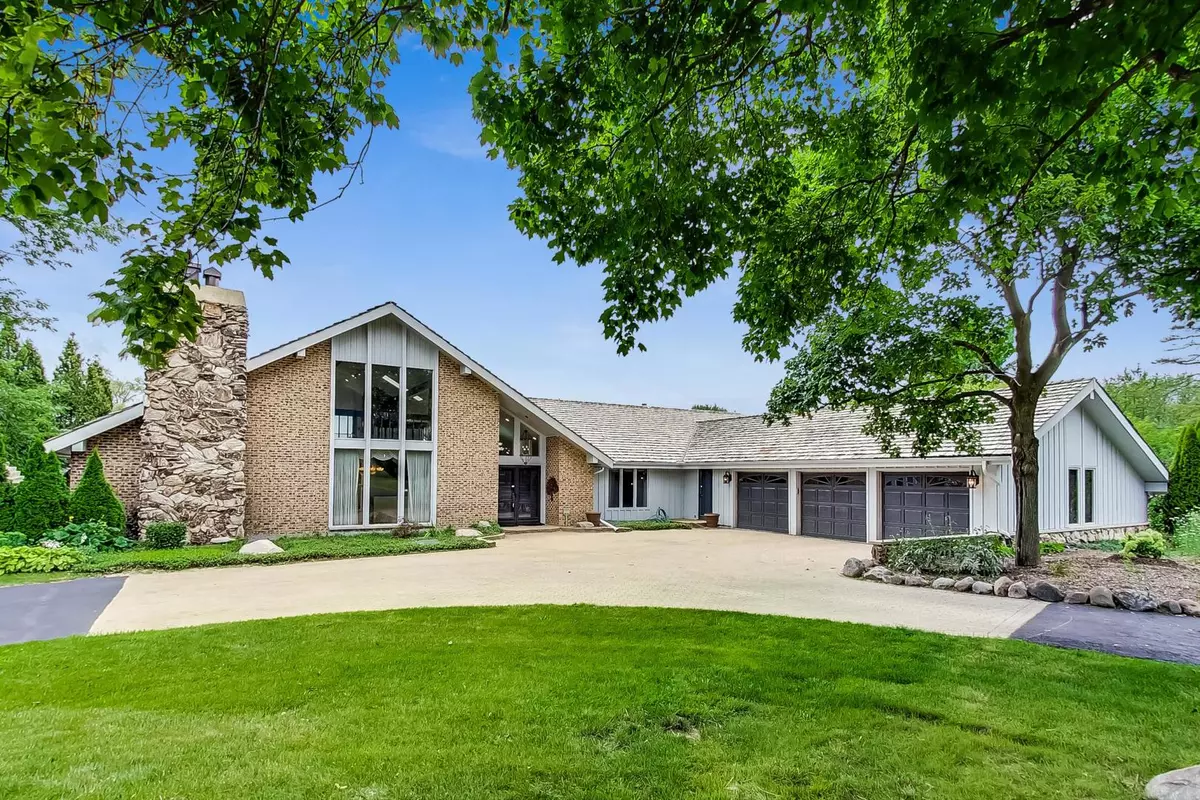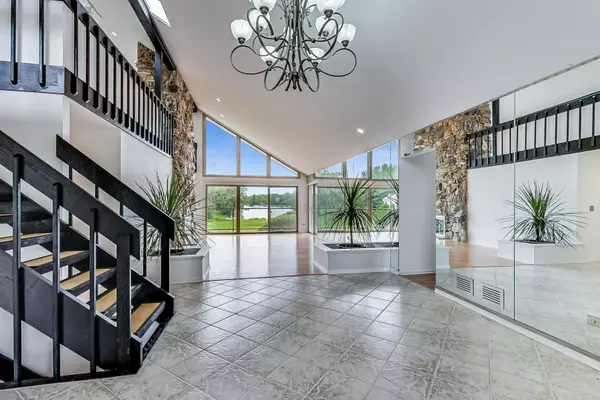$650,000
$799,000
18.6%For more information regarding the value of a property, please contact us for a free consultation.
60 Witt RD South Barrington, IL 60010
6 Beds
4.5 Baths
7,400 SqFt
Key Details
Sold Price $650,000
Property Type Single Family Home
Sub Type Detached Single
Listing Status Sold
Purchase Type For Sale
Square Footage 7,400 sqft
Price per Sqft $87
Subdivision The Coves
MLS Listing ID 10855112
Sold Date 01/15/21
Style Contemporary
Bedrooms 6
Full Baths 4
Half Baths 1
HOA Fees $54/ann
Year Built 1980
Annual Tax Amount $14,502
Tax Year 2019
Lot Size 1.473 Acres
Lot Dimensions 386X185X185X406
Property Description
Carve out your own urban escape in the Coves! Sought after schools- Barbara B Rose Elementary, Barrington Middle School and Barrington High School! SWEEPING views of the magnificent 85 acre lake surround each and every light filled room in this architectural home- a design lovers dream! With vaulted ceilings, floor to ceiling windows, a vast open floor plan and loft overlook, this sculptural structure is like living in a magazine cover! When you're not taking advantage of lake activities, wrap around balcony BBQ's or enjoying manicured gardens surrounding the stone patio, warm up by one of the FOUR stone fireplaces in the off season. The chefs kitchen is a framework of the finest foodie features! High end appliances, custom cabinetry, TWO islands and an eat-in area. Attached 3-car garage leads to the laundry room, which is conveniently located by the large, first floor primary bedroom and 3 additional bedrooms. Upstairs you can get creative with a luxurious loft space with a towering outlook of the living room and kitchen. Make it an office, a play room or additional gathering space, it feels separate but connected in the way it interacts with the main level. Downstairs you have even more room to roam! WALK OUT basement with enormous rec room, two more bedrooms, bonus room, bathroom and so much storage! Lake life is the best life! This waterfront residence has so much to offer inside and out. Stellar proximity to town and highways! Welcome home!
Location
State IL
County Cook
Area Barrington Area
Rooms
Basement Full, Walkout
Interior
Interior Features Vaulted/Cathedral Ceilings, Skylight(s), Bar-Wet, Hardwood Floors, In-Law Arrangement, First Floor Full Bath
Heating Natural Gas, Forced Air
Cooling Central Air, Zoned
Fireplaces Number 4
Fireplaces Type Double Sided, Gas Log, Gas Starter
Equipment Humidifier, Water-Softener Owned, Central Vacuum, TV-Cable, Security System, Intercom, CO Detectors, Ceiling Fan(s), Sump Pump, Backup Sump Pump;, Generator
Fireplace Y
Appliance Double Oven, Range, Microwave, Dishwasher, Refrigerator, High End Refrigerator, Bar Fridge, Washer, Dryer, Disposal, Stainless Steel Appliance(s), Wine Refrigerator
Exterior
Exterior Feature Deck, Patio, Storms/Screens
Parking Features Attached
Garage Spaces 3.0
Community Features Park, Tennis Court(s), Lake, Water Rights, Street Paved
Roof Type Shake
Building
Lot Description Beach, Lake Front, Landscaped, Water Rights, Water View
Sewer Septic-Private
Water Private Well
New Construction false
Schools
Elementary Schools Barbara B Rose Elementary School
Middle Schools Barrington Middle School - Stati
High Schools Barrington High School
School District 220 , 220, 220
Others
HOA Fee Include Lake Rights,Other
Ownership Fee Simple w/ HO Assn.
Special Listing Condition None
Read Less
Want to know what your home might be worth? Contact us for a FREE valuation!

Our team is ready to help you sell your home for the highest possible price ASAP

© 2024 Listings courtesy of MRED as distributed by MLS GRID. All Rights Reserved.
Bought with Elizabeth Goodchild • Berkshire Hathaway HomeServices Starck Real Estate






