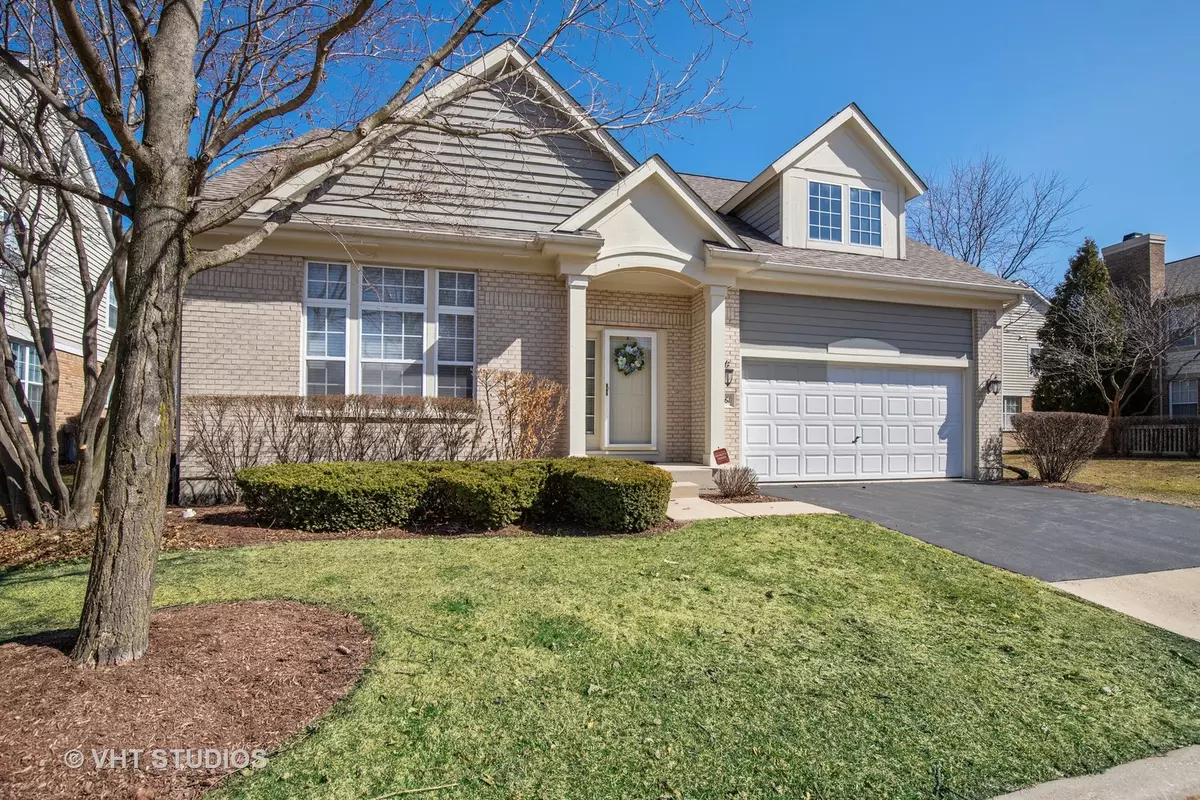$380,000
$399,900
5.0%For more information regarding the value of a property, please contact us for a free consultation.
2061 Inverness DR Vernon Hills, IL 60061
3 Beds
2.5 Baths
2,760 SqFt
Key Details
Sold Price $380,000
Property Type Single Family Home
Sub Type Detached Single
Listing Status Sold
Purchase Type For Sale
Square Footage 2,760 sqft
Price per Sqft $137
Subdivision Inverness
MLS Listing ID 10318957
Sold Date 10/01/19
Style Colonial
Bedrooms 3
Full Baths 2
Half Baths 1
HOA Fees $396/mo
Year Built 1997
Annual Tax Amount $13,082
Tax Year 2017
Lot Size 7,840 Sqft
Lot Dimensions 57.56X139.09X27.03X39.93X117.07
Property Description
1st FLOOR master suite & backing to golf course in highly sought after Gregg's Landing. Stellar location and ext. maintenance free brought owners to this 2 story home w 2 additional bedrooms & a loft that makes for a study area, play rm or 2nd family rm. Gracious 2 story entry showcases winding staircase & loads of light pouring in from double stacked windows. Open floor plan with awesome golf course views makes entertaining family & friends so easy. Bright white kitchen with breakfast area is open to family room & leads to oversized patio. All stainless steel appliances, upgraded lighting, neutral decor, white trim & hardwood floors. Double door entry leads to master suite with huge walk in closet & spa like bathroom. Every bedroom has a walk in closet, no complaints about closet space here! Full basement is waiting for your finishing touches. Home stands out because of 1st fl. master, location, cleanliness,view & is move in ready! HOA provides all EXTERIOR MAINTENANCE. New roof 2015!
Location
State IL
County Lake
Area Indian Creek / Vernon Hills
Rooms
Basement Full
Interior
Interior Features Vaulted/Cathedral Ceilings, Hardwood Floors, First Floor Laundry
Heating Natural Gas
Cooling Central Air
Equipment Humidifier, TV-Cable, CO Detectors, Ceiling Fan(s), Sump Pump, Backup Sump Pump;
Fireplace N
Appliance Range, Dishwasher, High End Refrigerator, Washer, Dryer, Disposal
Exterior
Exterior Feature Patio, Brick Paver Patio, Storms/Screens
Parking Features Attached
Garage Spaces 2.5
Community Features Sidewalks, Street Lights, Street Paved
Roof Type Asphalt
Building
Lot Description Golf Course Lot, Landscaped
Sewer Sewer-Storm
Water Public
New Construction false
Schools
High Schools Vernon Hills High School
School District 73 , 73, 128
Others
HOA Fee Include Insurance,Exterior Maintenance,Lawn Care,Snow Removal
Ownership Fee Simple w/ HO Assn.
Special Listing Condition None
Read Less
Want to know what your home might be worth? Contact us for a FREE valuation!

Our team is ready to help you sell your home for the highest possible price ASAP

© 2025 Listings courtesy of MRED as distributed by MLS GRID. All Rights Reserved.
Bought with Lisa Wolf • Keller Williams North Shore West





