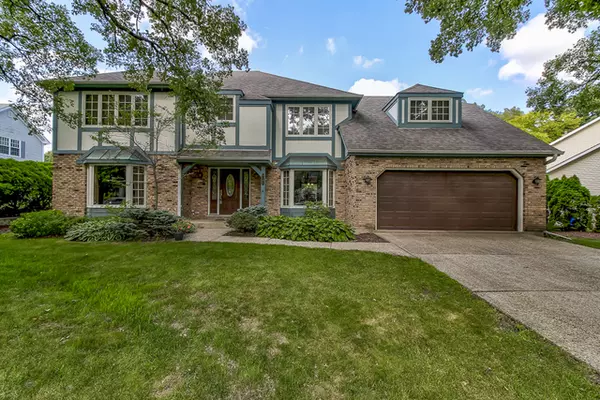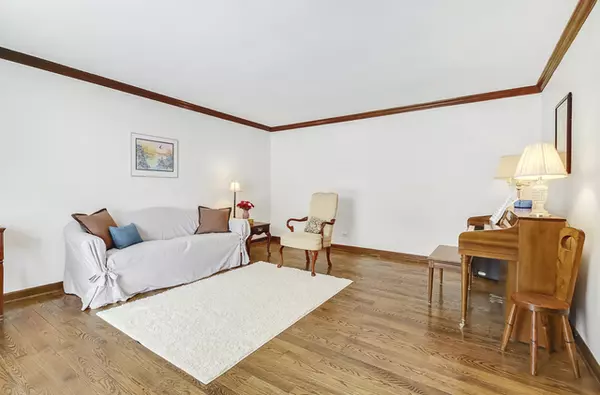$458,000
$474,900
3.6%For more information regarding the value of a property, please contact us for a free consultation.
5164 Barnwall CT Lisle, IL 60532
4 Beds
2.5 Baths
3,115 SqFt
Key Details
Sold Price $458,000
Property Type Single Family Home
Sub Type Detached Single
Listing Status Sold
Purchase Type For Sale
Square Footage 3,115 sqft
Price per Sqft $147
Subdivision Oak Hill Estates
MLS Listing ID 10339187
Sold Date 05/02/19
Style Traditional
Bedrooms 4
Full Baths 2
Half Baths 1
Year Built 1983
Annual Tax Amount $11,322
Tax Year 2017
Lot Size 9,809 Sqft
Lot Dimensions 75 X 120 X 80 X 123
Property Description
Stately executive home has over 3,100 sq ft of pure architectural splendor w/incredible volume & amenities unlike any home at this price! Must see to appreciate the magnificent rm sizes, soaring skylit ceilings, center island kitchen, bayed breakfast area, main floor Den & laundry rm~2 story Family rm w/ gas FP & wet bar, enclosed screen porch (20X16), separate/formal Liv & Din rms + elegant staircase & foyer all on first floor~Mbr retreat has separate sitting rm, organized WIC & spa size bath w/jet tub & sep shower~three more substantial & well appointed bedrooms + 2nd hall bathroom~Fully poured basement offers another 1600 sq ft w/Rec/office/bar/workshop area. Top all this off with your very own private backyard resort equipped with 36X17 in-ground heated pool, 20X16 screened-in porch, sun deck & privacy fenced backyard! Big ticket items replaced: Roof, furn, HWH, chimney tuck pointing, pool liner (28Mil), exterior staining, stainless steel appliances, radon fan & battery sump pump!
Location
State IL
County Du Page
Area Lisle
Rooms
Basement Full
Interior
Interior Features Vaulted/Cathedral Ceilings, Skylight(s), Bar-Wet, Hardwood Floors, First Floor Laundry
Heating Natural Gas, Forced Air
Cooling Central Air
Fireplaces Number 1
Fireplaces Type Gas Log, Gas Starter
Equipment Humidifier, TV-Cable, CO Detectors, Ceiling Fan(s), Fan-Whole House, Sump Pump, Air Purifier, Backup Sump Pump;, Radon Mitigation System
Fireplace Y
Appliance Range, Microwave, Dishwasher, Refrigerator, Washer, Dryer, Disposal, Stainless Steel Appliance(s), Cooktop, Built-In Oven
Exterior
Exterior Feature Deck, Porch Screened, In Ground Pool
Parking Features Attached
Garage Spaces 2.0
Community Features Pool, Sidewalks, Street Lights, Street Paved
Roof Type Asphalt
Building
Lot Description Cul-De-Sac, Fenced Yard, Mature Trees
Sewer Public Sewer
Water Lake Michigan
New Construction false
Schools
Elementary Schools Schiesher/Tate Woods Elementary
Middle Schools Lisle Junior High School
High Schools Lisle High School
School District 202 , 202, 202
Others
HOA Fee Include None
Ownership Fee Simple
Special Listing Condition None
Read Less
Want to know what your home might be worth? Contact us for a FREE valuation!

Our team is ready to help you sell your home for the highest possible price ASAP

© 2025 Listings courtesy of MRED as distributed by MLS GRID. All Rights Reserved.
Bought with Maureen Rooney • Keller Williams Premiere Properties





