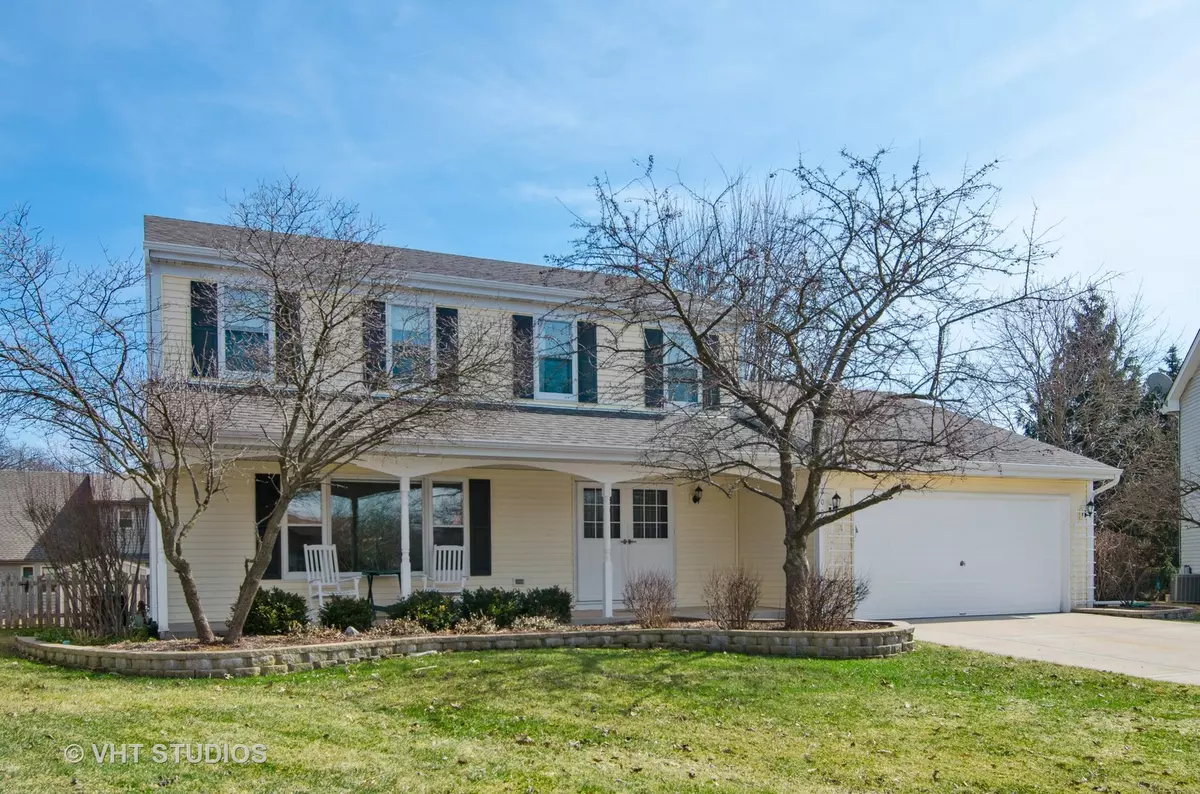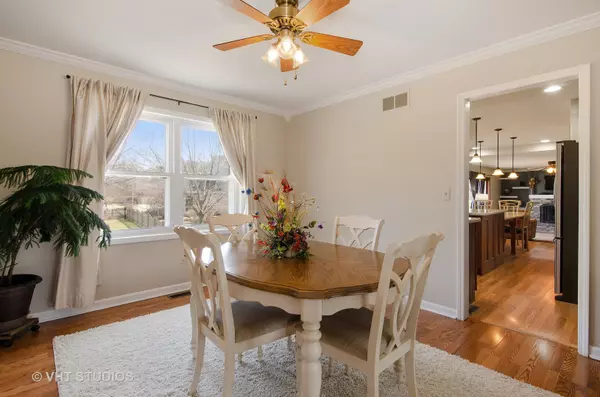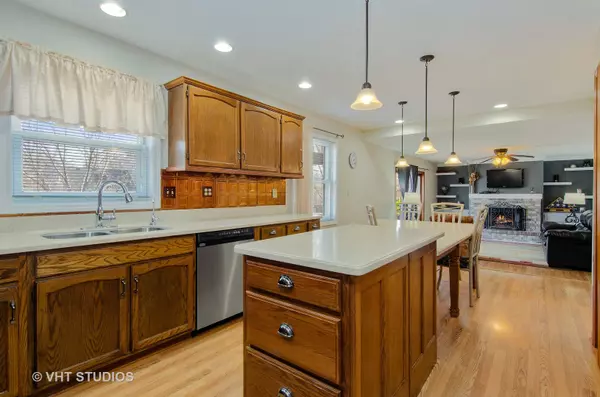$285,000
$290,000
1.7%For more information regarding the value of a property, please contact us for a free consultation.
600 Canyon LN Elgin, IL 60123
4 Beds
3.5 Baths
2,100 SqFt
Key Details
Sold Price $285,000
Property Type Single Family Home
Sub Type Detached Single
Listing Status Sold
Purchase Type For Sale
Square Footage 2,100 sqft
Price per Sqft $135
Subdivision Valley Creek
MLS Listing ID 10315859
Sold Date 05/15/19
Bedrooms 4
Full Baths 3
Half Baths 1
Year Built 1988
Annual Tax Amount $6,508
Tax Year 2017
Lot Size 8,241 Sqft
Lot Dimensions 22X20X113X56X33X25X100
Property Description
Every detail has been meticulously updated. The kitchen and ceramic bathrooms have all been renovated in the last decade. Stainless steel appliances and Corian counters sparkle with a tin backsplash. The large island extends into a table eating area. Lots of recessed lighting and pendants flood the room with light. Gas log fireplace wall, with wall mounted TV, that stays is artfully decorated with shelving in the family room. A sliding door opens onto a large deck that surrounds the pool. New basement finished just before listing includes a full bathroom, kitchenette, tons of storage and a concrete finished crawl space. Freshly painted throughout. New Roof, Gutters, Siding, Landscaping button up the exterior. A full concrete drive, large shed, pergola and fully fenced backyard are frosting on this cake/home! This secluded cul-de-sac location is close to the grade school, park, and tennis courts. You won't have to do a thing but move in!
Location
State IL
County Kane
Area Elgin
Rooms
Basement Partial
Interior
Interior Features Wood Laminate Floors, First Floor Laundry, Built-in Features
Heating Natural Gas, Forced Air
Cooling Central Air
Fireplaces Number 1
Fireplaces Type Wood Burning, Attached Fireplace Doors/Screen, Gas Log, Gas Starter
Equipment Humidifier, CO Detectors, Ceiling Fan(s), Fan-Whole House, Sump Pump
Fireplace Y
Appliance Range, Microwave, Dishwasher, Refrigerator, Freezer, Washer, Dryer, Disposal, Water Purifier Owned
Exterior
Exterior Feature Deck, Patio, Porch, Above Ground Pool, Storms/Screens
Parking Features Attached
Garage Spaces 2.0
Community Features Pool, Sidewalks, Street Lights
Roof Type Asphalt
Building
Lot Description Cul-De-Sac, Fenced Yard, Mature Trees
Sewer Public Sewer
Water Public
New Construction false
Schools
Elementary Schools Creekside Elementary School
Middle Schools Kimball Middle School
High Schools Larkin High School
School District 46 , 46, 46
Others
HOA Fee Include None
Ownership Fee Simple
Special Listing Condition None
Read Less
Want to know what your home might be worth? Contact us for a FREE valuation!

Our team is ready to help you sell your home for the highest possible price ASAP

© 2024 Listings courtesy of MRED as distributed by MLS GRID. All Rights Reserved.
Bought with Yvette Kincer • Coldwell Banker The Real Estate Group






