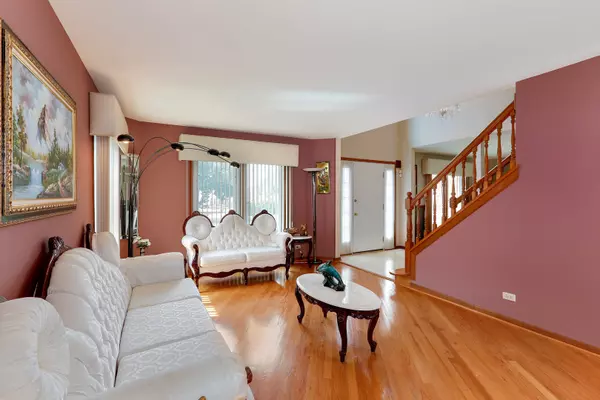$352,000
$365,000
3.6%For more information regarding the value of a property, please contact us for a free consultation.
1114 Fieldstone LN Bartlett, IL 60103
4 Beds
2.5 Baths
2,625 SqFt
Key Details
Sold Price $352,000
Property Type Single Family Home
Sub Type Detached Single
Listing Status Sold
Purchase Type For Sale
Square Footage 2,625 sqft
Price per Sqft $134
Subdivision Woodland Hills
MLS Listing ID 10315431
Sold Date 06/14/19
Bedrooms 4
Full Baths 2
Half Baths 1
HOA Fees $31/ann
Year Built 1991
Annual Tax Amount $9,072
Tax Year 2017
Lot Size 0.258 Acres
Lot Dimensions 150X75
Property Description
Great curb appeal in this Woodland Hills move-in ready home!! Hardwood flooring throughout the first and second floors with ceramic in the entry and kitchen. The kitchen has granite counters, has a bright eating area with sliders to the patio, and also overlooks the family room. Great floor plan for entertaining and everyday living, including a butlers pantry. Soaring ceilings in the family room lets the sun shine in and also features a cozy fireplace and the second set of sliding glass doors to the patio. French doors lead to the Den. First floor laundry with counter space for folding and cabinets for storage. Upstairs the Master Suite features a huge walk-in closet and updated ensuite with oversized shower and jacuzzi. The other 3 bedrooms share the updated hall bath. Plenty of hang out space in the finished basement with wet bar, great for those family parties and movie nights! New windows and patio doors. Convenient to Rt 50, Rt 20 and I-90.
Location
State IL
County Du Page
Area Bartlett
Rooms
Basement Full
Interior
Interior Features Vaulted/Cathedral Ceilings, Hardwood Floors, First Floor Laundry
Heating Natural Gas
Cooling Central Air
Fireplaces Number 1
Fireplaces Type Wood Burning, Gas Starter
Equipment Humidifier, Water-Softener Owned, TV-Dish, Ceiling Fan(s), Fan-Attic Exhaust, Sump Pump, Backup Sump Pump;
Fireplace Y
Appliance Range, Microwave, Dishwasher, Refrigerator, Washer, Dryer, Disposal
Exterior
Exterior Feature Patio
Parking Features Attached
Garage Spaces 2.0
Community Features Park, Lake, Sidewalks, Street Lights, Street Paved
Building
Sewer Public Sewer
Water Public
New Construction false
Schools
Elementary Schools Wayne Elementary School
Middle Schools Kenyon Woods Middle School
High Schools South Elgin High School
School District 46 , 46, 46
Others
HOA Fee Include Other
Ownership Fee Simple w/ HO Assn.
Special Listing Condition None
Read Less
Want to know what your home might be worth? Contact us for a FREE valuation!

Our team is ready to help you sell your home for the highest possible price ASAP

© 2025 Listings courtesy of MRED as distributed by MLS GRID. All Rights Reserved.
Bought with Moiz Ali • Greatways Realty Inc





