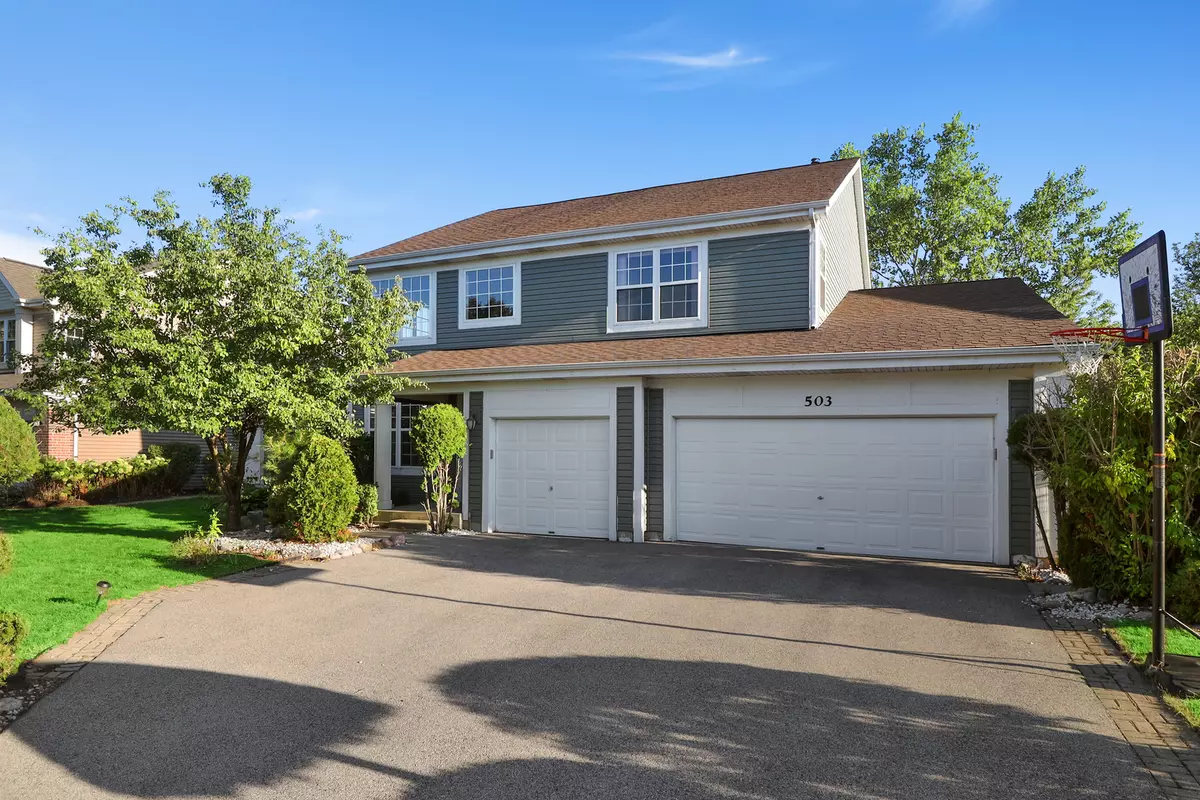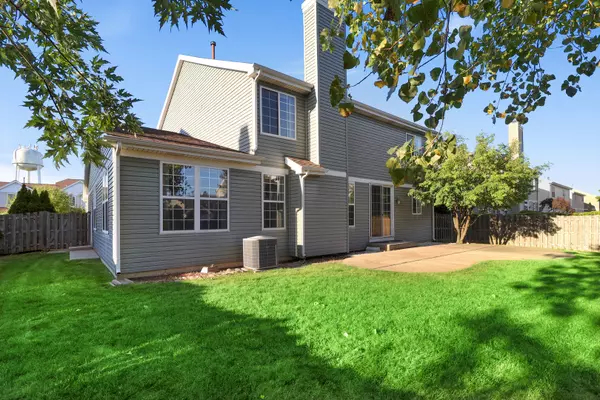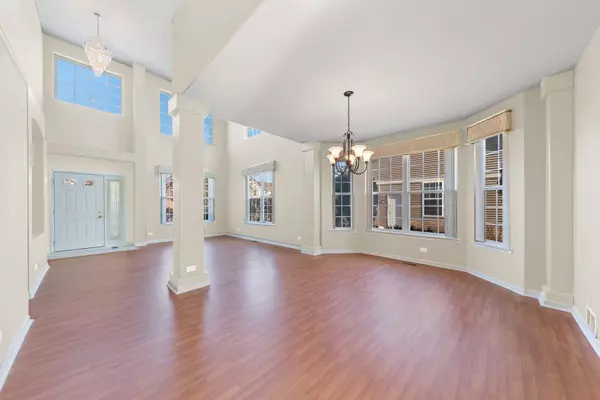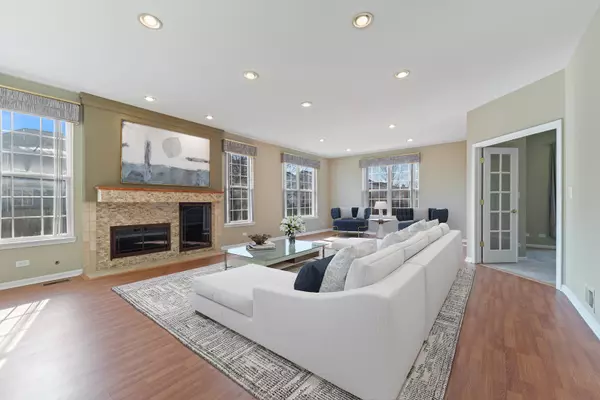$415,000
$439,000
5.5%For more information regarding the value of a property, please contact us for a free consultation.
503 E Thornhill LN Palatine, IL 60074
4 Beds
2.5 Baths
3,272 SqFt
Key Details
Sold Price $415,000
Property Type Single Family Home
Sub Type Detached Single
Listing Status Sold
Purchase Type For Sale
Square Footage 3,272 sqft
Price per Sqft $126
Subdivision Concord Mills
MLS Listing ID 10826738
Sold Date 10/23/20
Bedrooms 4
Full Baths 2
Half Baths 1
HOA Fees $15/ann
Year Built 1996
Annual Tax Amount $13,149
Tax Year 2019
Lot Size 8,999 Sqft
Lot Dimensions 75X120
Property Description
**PRICED TO SELL**Beautiful home in Concord Mills (3272 sq ft plus large recently finished basement) in Palatine. Quiet interior location. Dramatic sunlit 2 story entry foyer and living room open to the dining room newly painted. Large windows provide lots of light all over this open plan layout. Lots of updates throughout. Kitchen with stainless steel GE appliances, (new dishwasher 2019) and island open to the breakfast area with patio doors to patio and fenced yard and family room. Office with french doors (can be 5th bedroom). Large mud/laundry room. Powder room (space to add a shower to make a full bathroom) Second floor has 3 bedrooms and one loft that can be converted back into a bedroom. Skylights in hallway bathroom and master bathroom. Master bedroom with vaulted ceiling high ceiling his and her walk in closets. Master bathroom with whirlpool bathtub, separate shower and double sink vanities. Amazing recently finished basement with plenty of recessed lighting, recreation area and serving bar with granite countertops and custom cabinetry. New roof 2015, new siding 2015, new paint 2020, new carpet 2019/2020. Large fenced yard with patio. Spacious 3 car garage. Perfect for family living and entertaining. Great for working from home with 2 offices. Minutes to Palatine Hills Golf Course, Eagle Park and pool and Falcon Park Recreation Center, Deer Grove Forest Preserve.
Location
State IL
County Cook
Area Palatine
Rooms
Basement Full
Interior
Interior Features Vaulted/Cathedral Ceilings, Skylight(s), Hardwood Floors, First Floor Laundry, Built-in Features, Walk-In Closet(s)
Heating Natural Gas, Forced Air
Cooling Central Air
Equipment Ceiling Fan(s)
Fireplace N
Appliance Range, Microwave, Dishwasher, Refrigerator, Washer, Dryer
Laundry Sink
Exterior
Exterior Feature Patio
Parking Features Attached
Garage Spaces 3.0
Roof Type Asphalt
Building
Lot Description Fenced Yard
Sewer Public Sewer
Water Lake Michigan
New Construction false
Schools
School District 15 , 15, 211
Others
HOA Fee Include Other
Ownership Fee Simple
Special Listing Condition None
Read Less
Want to know what your home might be worth? Contact us for a FREE valuation!

Our team is ready to help you sell your home for the highest possible price ASAP

© 2024 Listings courtesy of MRED as distributed by MLS GRID. All Rights Reserved.
Bought with Tony Stoychev • Keller Williams Realty Ptnr,LL






