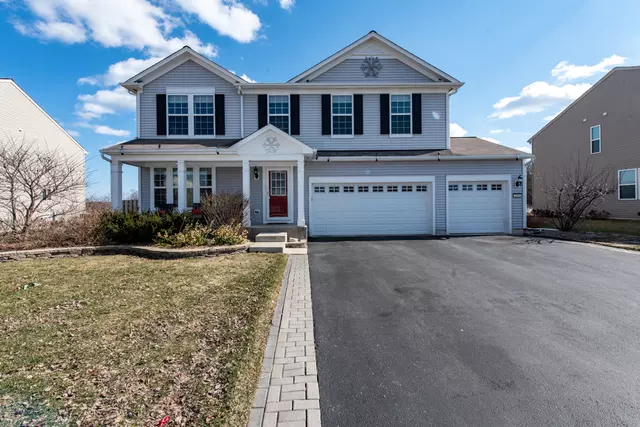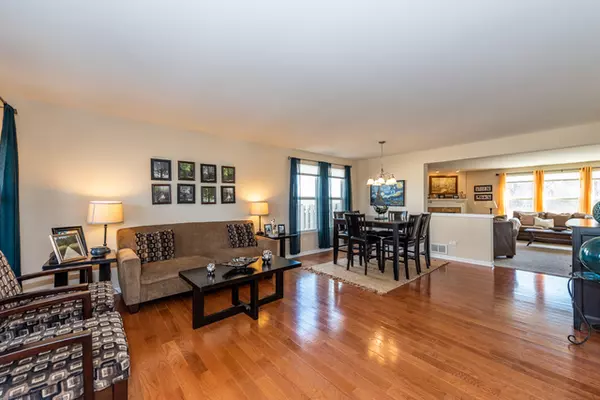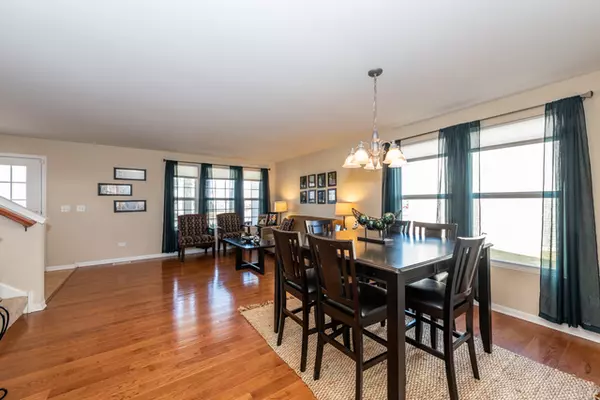$244,900
$244,900
For more information regarding the value of a property, please contact us for a free consultation.
3815 Harmony DR Zion, IL 60099
4 Beds
2.5 Baths
2,860 SqFt
Key Details
Sold Price $244,900
Property Type Single Family Home
Sub Type Detached Single
Listing Status Sold
Purchase Type For Sale
Square Footage 2,860 sqft
Price per Sqft $85
Subdivision Cypress Park
MLS Listing ID 10312176
Sold Date 05/03/19
Style Colonial
Bedrooms 4
Full Baths 2
Half Baths 1
HOA Fees $37/ann
Year Built 2010
Annual Tax Amount $9,793
Tax Year 2017
Lot Size 10,001 Sqft
Lot Dimensions 80 X 125
Property Description
PICTURESQUE PEYTON MODEL IN CYPRESS PARK! Family Sized 4 Bedrooms, 2-1/2 Baths w/3 Car Att Garage Top it Off with a Secluded Sun-Drenched Back Yard to Entertain in Style!! Main Flr Features Spacious Foyer, with Contemporary Form Liv/Din Rm with Gleaming Hardwd Flrs! Open Atmosphere! Main Flr Fam Rm w/Warm Fireplace Flows to Chef's Dream Kitchen offering Quartz Counter-Tops, Stainless Steel Appliances, Cherry Wood Cabinetry, Huge Island, Tasteful Tile Backsplash, and Pantry Closet! Upstairs is a 3rd Living Area in the Comfortable Loft with Modern Shiplap Design. Master On-Suite Features Ceramic Flrs, Separate Shower, and Garden Tub with Large Walk-In Closet! Three more Bedrooms, and another Full Bath, PLUS Laundry Rm Upstairs Comes with Washer & Dryer! Full Basement stubbed for 4th Bath (also has Escape Window). Welcoming Front Porch, Professional Landscaping, Plus an Oasis in the Back with Fenced Yard, Pergola, Patio, Built-In Kitchen, and Firepit! WOW! Won't Last!!
Location
State IL
County Lake
Area Zion
Rooms
Basement Full
Interior
Interior Features Hardwood Floors
Heating Natural Gas, Forced Air
Cooling Central Air
Fireplaces Number 1
Fireplaces Type Attached Fireplace Doors/Screen, Gas Log, Gas Starter
Fireplace Y
Exterior
Exterior Feature Patio, Porch, Brick Paver Patio, Outdoor Grill, Fire Pit
Parking Features Attached
Garage Spaces 3.0
Community Features Sidewalks, Street Paved
Roof Type Asphalt
Building
Lot Description Fenced Yard, Landscaped
Sewer Public Sewer
Water Public
New Construction false
Schools
School District 3 , 3, 126
Others
HOA Fee Include None
Ownership Fee Simple
Special Listing Condition None
Read Less
Want to know what your home might be worth? Contact us for a FREE valuation!

Our team is ready to help you sell your home for the highest possible price ASAP

© 2025 Listings courtesy of MRED as distributed by MLS GRID. All Rights Reserved.
Bought with John Neal • The Real Estate Exchange, Inc





