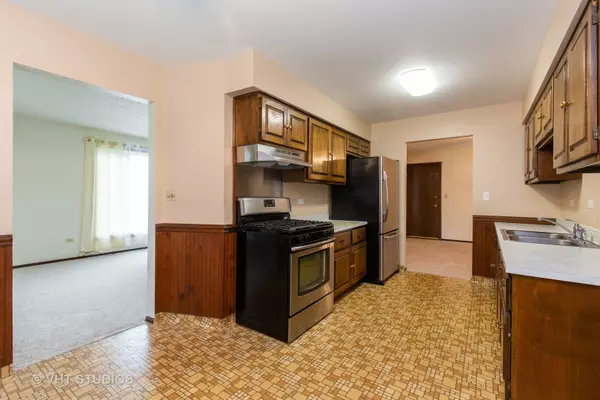$205,000
$200,000
2.5%For more information regarding the value of a property, please contact us for a free consultation.
125 W Middle ST South Elgin, IL 60177
3 Beds
1.5 Baths
1,500 SqFt
Key Details
Sold Price $205,000
Property Type Single Family Home
Sub Type Detached Single
Listing Status Sold
Purchase Type For Sale
Square Footage 1,500 sqft
Price per Sqft $136
MLS Listing ID 10340373
Sold Date 05/23/19
Style Ranch
Bedrooms 3
Full Baths 1
Half Baths 1
Year Built 1978
Annual Tax Amount $4,243
Tax Year 2017
Lot Size 8,916 Sqft
Lot Dimensions 66 X 136 X 65 X 136
Property Description
Stunning 3 bedroom, 1.5 bath home in a sought-after location in South Elgin! New carpet and fresh paint throughout! Walk in to an expansive Living Room/Dining Room with picture windows that give you a lovely view of the river! The kitchen has lots of cabinets as well as stainless appliances and a large table space! The Family Room is off the kitchen for a fantastic entertaining space! A sliding glass door leads from the Family Room to the deck to extend the entertaining space! The bedrooms are tucked away privately in the back of the house! The Master Bedroom includes spacious closets for all your storage needs and direct access to the full bath! 2 more bedrooms and a half bath complete the inside! But, let's top all this off with an amazing back yard! The deck overlooks the sprawling yard that's ready for friends and family! PLUS lovely curb appeal! NEWER: Roof (5 yrs), furnace (5 yrs) a/c (5 yrs), front picture windows (10 yrs). NEW: Carpet and paint in 2019. COME QUICKLY!
Location
State IL
County Kane
Area South Elgin
Rooms
Basement None
Interior
Interior Features First Floor Bedroom, First Floor Laundry, First Floor Full Bath
Heating Natural Gas, Forced Air
Cooling Central Air
Equipment TV-Cable, CO Detectors, Ceiling Fan(s), Sump Pump
Fireplace N
Appliance Range, Refrigerator, Washer, Dryer, Disposal, Stainless Steel Appliance(s)
Exterior
Exterior Feature Deck
Parking Features Attached
Garage Spaces 2.0
Roof Type Asphalt
Building
Sewer Public Sewer
Water Public
New Construction false
Schools
Elementary Schools Willard Elementary School
Middle Schools Eastview Middle School
High Schools South Elgin High School
School District 46 , 46, 46
Others
HOA Fee Include None
Ownership Fee Simple
Special Listing Condition None
Read Less
Want to know what your home might be worth? Contact us for a FREE valuation!

Our team is ready to help you sell your home for the highest possible price ASAP

© 2024 Listings courtesy of MRED as distributed by MLS GRID. All Rights Reserved.
Bought with Michael Louie • Keller Williams Inspire - Geneva






