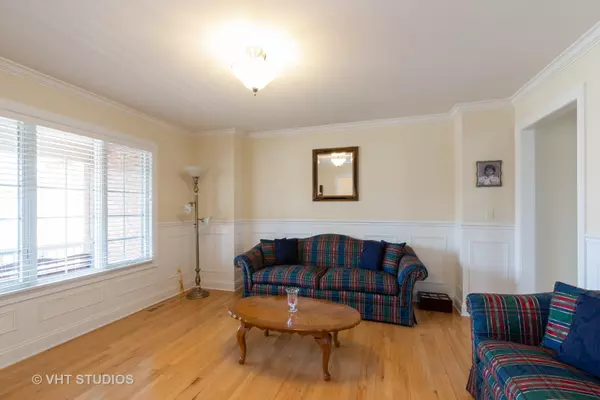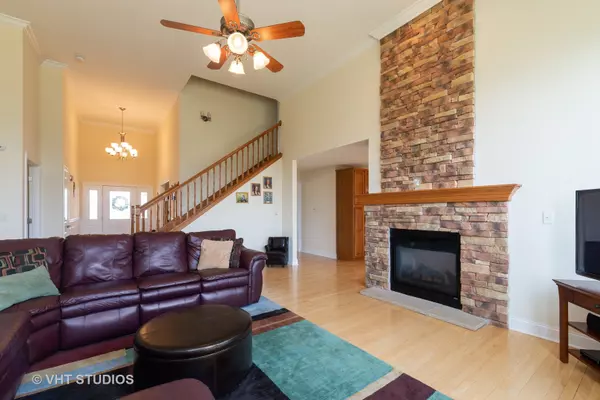$306,000
$309,900
1.3%For more information regarding the value of a property, please contact us for a free consultation.
2436 Luther Lowell LN Sycamore, IL 60178
4 Beds
2.5 Baths
2,439 SqFt
Key Details
Sold Price $306,000
Property Type Single Family Home
Sub Type Detached Single
Listing Status Sold
Purchase Type For Sale
Square Footage 2,439 sqft
Price per Sqft $125
Subdivision Heron Creek
MLS Listing ID 10329103
Sold Date 06/08/19
Bedrooms 4
Full Baths 2
Half Baths 1
HOA Fees $25/ann
Year Built 2006
Annual Tax Amount $9,338
Tax Year 2017
Lot Size 0.270 Acres
Lot Dimensions 133 X 88
Property Description
Gorgeous 4 bedroom home with spacious first floor master suite! Home boasts 2 story foyer, hardwood floors, formal dining room, crown moulding, chair rail, custom trim & recessed lighting. Stunning living room w/13 foot ceiling, 2 story windows & striking brick ~see through~ gas fireplace! Beautiful kitchen w/ granite counters, stainless steel appliances, island, maple cabinets w/ crown & office/work area. Enjoy your meals next to the cozy fireplace in the kitchen eating area. Spacious 1st floor master bedroom features tray ceiling and walk in closet. Master bath offers a jetted tub, separate shower, ceramic floor and double sink vanity. Oak staircase leads to the second floor w/ 3 large bedrooms, ample closet space & additional full bath! Full unfinished basement with bathroom rough in! Sliding glass doors lead to the brick paver patio with fire pit and benches! Large 3 car garage with exterior access. This well maintained ~ 1 owner home ~ is truly move in ready!!
Location
State IL
County De Kalb
Area Sycamore
Rooms
Basement Full
Interior
Interior Features Hardwood Floors, First Floor Bedroom, First Floor Laundry, First Floor Full Bath, Walk-In Closet(s)
Heating Natural Gas, Forced Air
Cooling Central Air
Fireplaces Number 1
Fireplaces Type Double Sided, Gas Log
Equipment Humidifier, Ceiling Fan(s), Sump Pump, Radon Mitigation System
Fireplace Y
Appliance Range, Microwave, Dishwasher, Refrigerator, Washer, Dryer, Disposal, Stainless Steel Appliance(s)
Exterior
Exterior Feature Porch, Brick Paver Patio
Parking Features Attached
Garage Spaces 3.0
Community Features Sidewalks, Street Lights, Street Paved
Roof Type Asphalt
Building
Sewer Public Sewer
Water Public
New Construction false
Schools
School District 427 , 427, 427
Others
HOA Fee Include Insurance
Ownership Fee Simple w/ HO Assn.
Special Listing Condition None
Read Less
Want to know what your home might be worth? Contact us for a FREE valuation!

Our team is ready to help you sell your home for the highest possible price ASAP

© 2025 Listings courtesy of MRED as distributed by MLS GRID. All Rights Reserved.
Bought with Melissa Mobile • Hometown Realty Group





