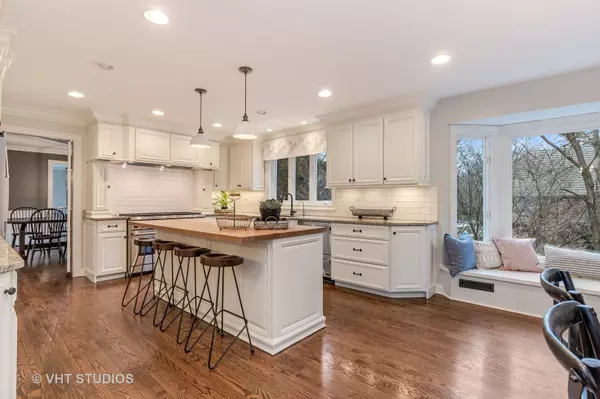$810,000
$844,900
4.1%For more information regarding the value of a property, please contact us for a free consultation.
1009 Ashley LN Libertyville, IL 60048
6 Beds
6.5 Baths
5,855 SqFt
Key Details
Sold Price $810,000
Property Type Single Family Home
Sub Type Detached Single
Listing Status Sold
Purchase Type For Sale
Square Footage 5,855 sqft
Price per Sqft $138
MLS Listing ID 10310511
Sold Date 07/15/19
Style Colonial
Bedrooms 6
Full Baths 6
Half Baths 1
Year Built 1987
Annual Tax Amount $25,086
Tax Year 2017
Lot Size 0.470 Acres
Lot Dimensions 201X100
Property Description
Motivated Sellers! Bring all Offers! Gorgeous White Farmhouse with Wrap Around Front Porch close to charming downtown & high school. Enjoy refreshing Dip in the Pool while entertaining at Outdoor Fireplace, Paver Patio & Trex Deck. Three levels of Living Plus Bonus Room over Garage & Finished English Basement. Sun Room. Theatre Room with tiered seating. 3 Fireplaces. 4 Car Garage. Home has been lovingly Refurbished & Refreshed. Added hardwood floors second level & Bonus Room & back stairs. Refinished all floors dark. Replaced interior doors/hardware/lights. Kitchen Restyled-new maple butcher block island top, back splash, painted cabinets, new heavy crown. Added Slate floors Sun Room & Mud Room/Locker Area. Laundry options on all four levels. New Cedar Shake Roof 2017. New Pool Heater & Liner 2018. New Wolf Range 2019. Just added Two brand new Double Garage Doors 2019. Fresh paint and carpet throughout 2019!
Location
State IL
County Lake
Area Green Oaks / Libertyville
Rooms
Basement Full, English
Interior
Interior Features Bar-Wet, Hardwood Floors, Second Floor Laundry, First Floor Full Bath
Heating Natural Gas, Forced Air, Zoned
Cooling Central Air, Zoned
Fireplaces Number 3
Fireplaces Type Wood Burning, Gas Log
Equipment Humidifier, Security System, Intercom, CO Detectors, Ceiling Fan(s), Sump Pump, Sprinkler-Lawn
Fireplace Y
Appliance Double Oven, Range, Microwave, Dishwasher, Refrigerator, High End Refrigerator, Washer, Dryer, Disposal, Stainless Steel Appliance(s), Wine Refrigerator
Exterior
Exterior Feature Deck, Porch, Brick Paver Patio, In Ground Pool, Fire Pit
Parking Features Attached
Garage Spaces 4.0
Community Features Pool, Sidewalks, Street Lights, Street Paved
Roof Type Shake
Building
Lot Description Cul-De-Sac, Fenced Yard, Landscaped, Wooded
Sewer Public Sewer
Water Public
New Construction false
Schools
Elementary Schools Butterfield School
Middle Schools Highland Middle School
High Schools Libertyville High School
School District 70 , 70, 128
Others
HOA Fee Include None
Ownership Fee Simple
Special Listing Condition None
Read Less
Want to know what your home might be worth? Contact us for a FREE valuation!

Our team is ready to help you sell your home for the highest possible price ASAP

© 2024 Listings courtesy of MRED as distributed by MLS GRID. All Rights Reserved.
Bought with Andrew Herrmann • @properties






