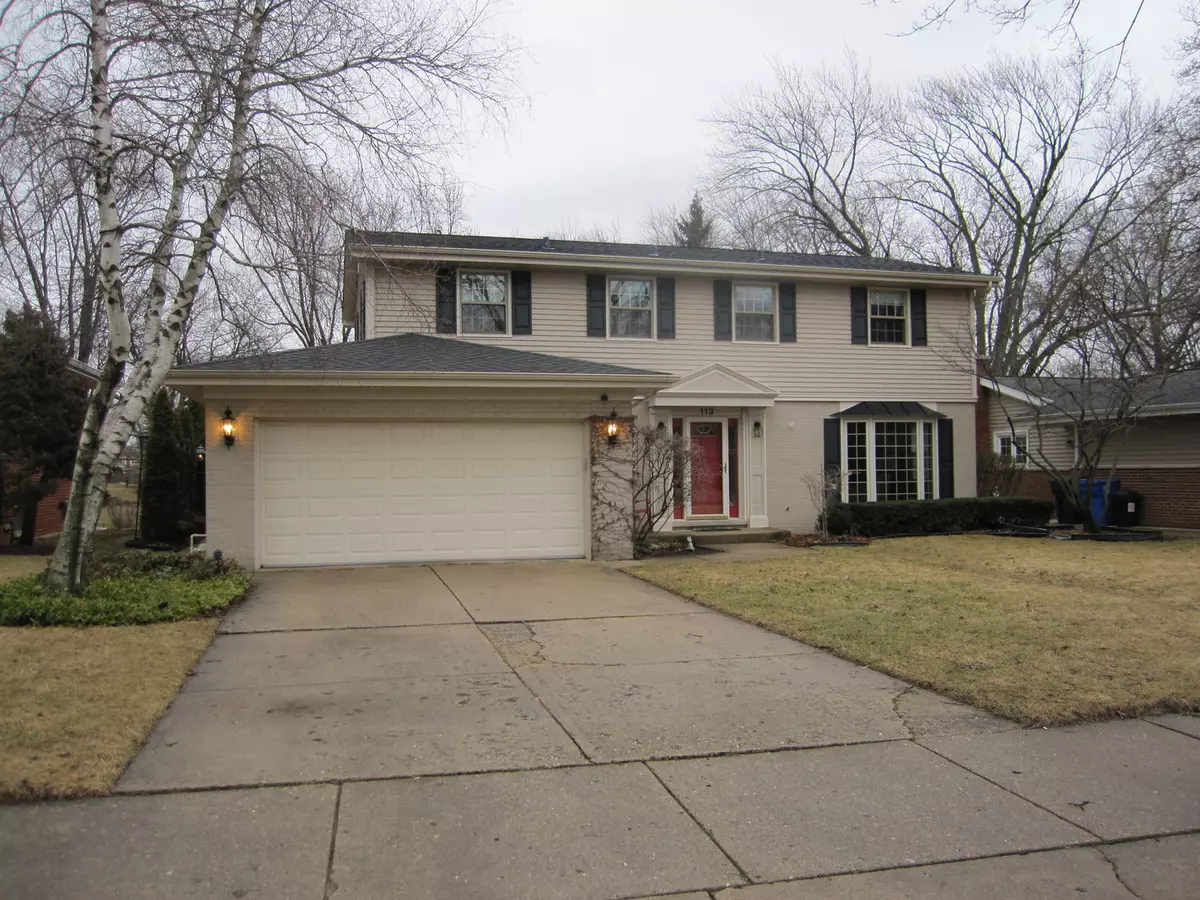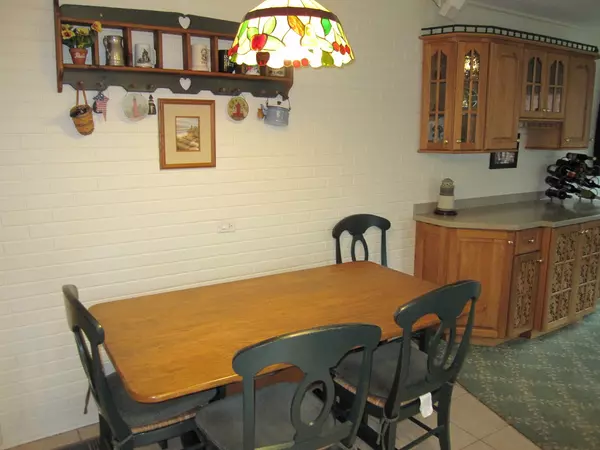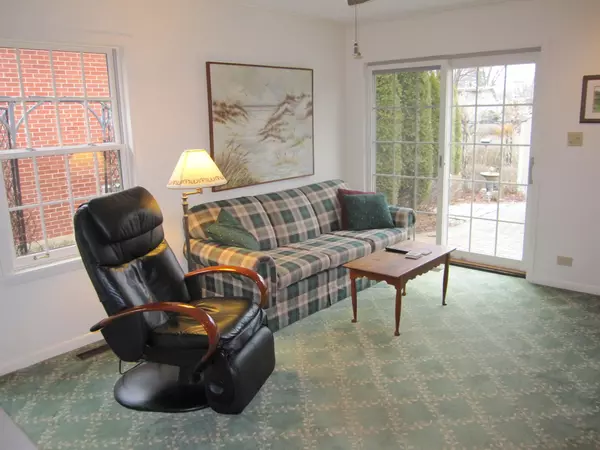$489,000
$489,000
For more information regarding the value of a property, please contact us for a free consultation.
113 S Waverly PL Mount Prospect, IL 60056
4 Beds
2.5 Baths
2,247 SqFt
Key Details
Sold Price $489,000
Property Type Single Family Home
Sub Type Detached Single
Listing Status Sold
Purchase Type For Sale
Square Footage 2,247 sqft
Price per Sqft $217
Subdivision We Go Park
MLS Listing ID 10309850
Sold Date 05/07/19
Style Colonial
Bedrooms 4
Full Baths 2
Half Baths 1
Year Built 1958
Annual Tax Amount $10,657
Tax Year 2017
Lot Size 10,271 Sqft
Lot Dimensions 65X162X65X154
Property Description
Inviting 4 bedroom, 2.5 bath Colonial w/maint. free exterior & large finished basement. Located in We-Go Park on premium-size lot w/mature trees. Quiet non-thru street & only top ranked schools incl. nearby Westbrook for Early Learners. Remodeled eat-in kitchen w/hickory cabinets & Corian countertops open to family room w/brick fireplace with gas log & sliding doors opening to brick paver patio. Entertainment-size living room & separate dining room w/gorgeous bay windows in both rooms. You'll love the large master bedroom w/walk-in closet & remodeled bath w/large walk-in shower. You'll also enjoy the spacious, comfortable rec room w/surround sound. With so many features be sure to view the feature sheet in the home.
Location
State IL
County Cook
Area Mount Prospect
Rooms
Basement Full
Interior
Interior Features Hardwood Floors
Heating Natural Gas, Forced Air
Cooling Central Air
Fireplaces Number 1
Fireplaces Type Gas Log
Equipment Humidifier, Ceiling Fan(s), Sump Pump
Fireplace Y
Appliance Range, Microwave, Dishwasher, Refrigerator, Freezer, Washer, Dryer
Exterior
Exterior Feature Patio, Storms/Screens
Parking Features Attached
Garage Spaces 2.0
Community Features Sidewalks, Street Lights, Street Paved
Roof Type Asphalt
Building
Sewer Public Sewer, Sewer-Storm
Water Lake Michigan
New Construction false
Schools
Elementary Schools Lions Park Elementary School
Middle Schools Lincoln Junior High School
High Schools Prospect High School
School District 57 , 57, 214
Others
HOA Fee Include None
Ownership Fee Simple
Special Listing Condition None
Read Less
Want to know what your home might be worth? Contact us for a FREE valuation!

Our team is ready to help you sell your home for the highest possible price ASAP

© 2025 Listings courtesy of MRED as distributed by MLS GRID. All Rights Reserved.
Bought with Jennifer Myk • @properties





