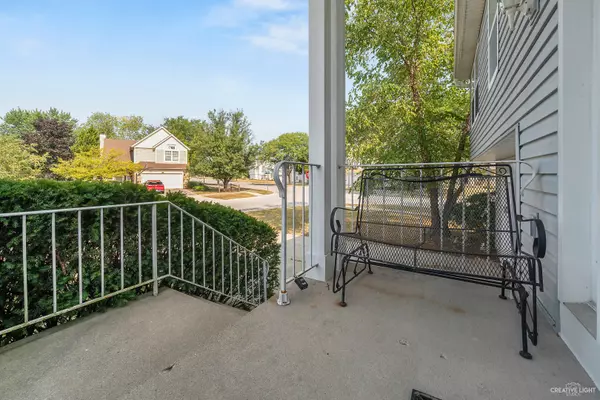$251,000
$249,900
0.4%For more information regarding the value of a property, please contact us for a free consultation.
1 Lenox CT South Elgin, IL 60177
3 Beds
2 Baths
1,680 SqFt
Key Details
Sold Price $251,000
Property Type Single Family Home
Sub Type Detached Single
Listing Status Sold
Purchase Type For Sale
Square Footage 1,680 sqft
Price per Sqft $149
Subdivision Sugar Ridge
MLS Listing ID 10830174
Sold Date 10/23/20
Bedrooms 3
Full Baths 2
Year Built 1992
Annual Tax Amount $5,744
Tax Year 2019
Lot Size 7,884 Sqft
Lot Dimensions 45X22X25X45X53X73X103
Property Description
Great cul-de-sac location! Fenced corner lot with patio and custom deck! Covered front porch! Large living room with vaulted ceilings and wood laminate flooring flows into the separate dining room! Bright eat-in kitchen with vaulted ceilings, Corian countertops, oak cabinetry, stainless steel dishwasher and oven and separate eating area with sliding glass doors to the custom deck! Spacious master bedroom with cathedral ceilings, huge walk-in closet and private bath with walk-in shower! Gracious size secondary bedrooms! Finished walkout lower level with rec room, laundry, 1/2 bath and sliding glass doors to the large concrete patio! Tons of storage space under the stairs! 6 panel doors! Deep garage - great for extra storage! Roof and siding approx. 5 years old! Furnace 2011! New A/C 2019! St Charles schools! Bring us an offer!
Location
State IL
County Kane
Area South Elgin
Rooms
Basement None
Interior
Interior Features Vaulted/Cathedral Ceilings, Wood Laminate Floors, First Floor Bedroom, First Floor Full Bath, Walk-In Closet(s)
Heating Natural Gas, Forced Air
Cooling Central Air
Equipment Ceiling Fan(s)
Fireplace N
Appliance Range, Dishwasher, Refrigerator, Washer, Dryer
Exterior
Exterior Feature Deck, Patio, Storms/Screens
Parking Features Attached
Garage Spaces 2.0
Roof Type Asphalt
Building
Lot Description Corner Lot, Fenced Yard
Sewer Public Sewer
Water Public
New Construction false
Schools
School District 303 , 303, 303
Others
HOA Fee Include None
Ownership Fee Simple
Special Listing Condition None
Read Less
Want to know what your home might be worth? Contact us for a FREE valuation!

Our team is ready to help you sell your home for the highest possible price ASAP

© 2024 Listings courtesy of MRED as distributed by MLS GRID. All Rights Reserved.
Bought with Fernando Lopez • d'aprile properties






