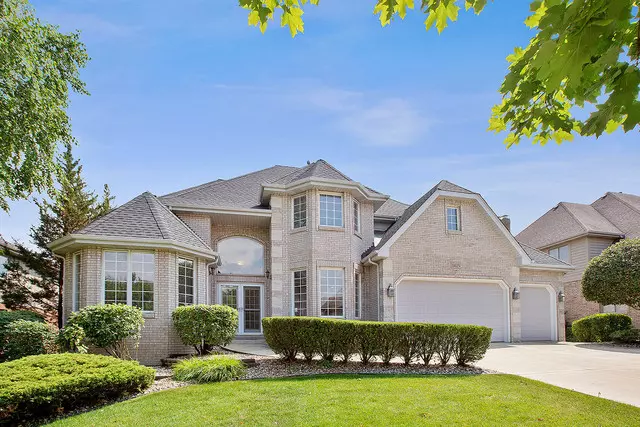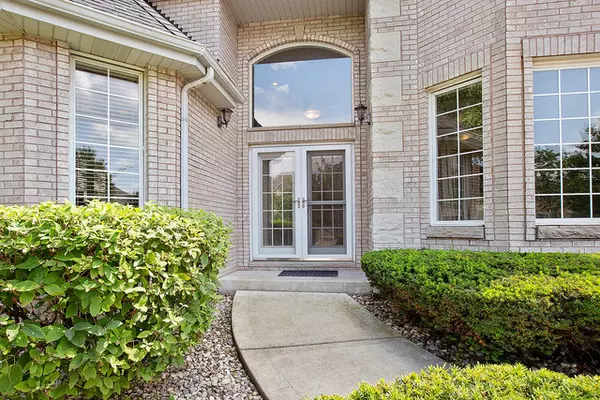$600,000
$599,000
0.2%For more information regarding the value of a property, please contact us for a free consultation.
11025 Shenandoah DR Orland Park, IL 60467
5 Beds
3.5 Baths
5,682 SqFt
Key Details
Sold Price $600,000
Property Type Single Family Home
Sub Type Detached Single
Listing Status Sold
Purchase Type For Sale
Square Footage 5,682 sqft
Price per Sqft $105
Subdivision Equestrian Place
MLS Listing ID 10829848
Sold Date 10/19/20
Bedrooms 5
Full Baths 3
Half Baths 1
Year Built 1999
Annual Tax Amount $13,600
Tax Year 2019
Lot Size 10,798 Sqft
Lot Dimensions 0.33
Property Description
Beautiful home in Equestrian Place subdivision with backyard vacation retreat and in-ground pool! Two story entry welcomes you into this meticulously maintained home featuring all white trim and doors, and tasteful neutral decor. Bright and spacious kitchen w/maple cabinetry, granite counter tops, all stainless appliances, walk in pantry, & modern touches throughout. Formal dining room with gleaming hardwood floors, main level office/living room w/built in cabinetry & bookcase. Family room w/gas fireplace . Spacious master suite w/sitting area , walk in closet, private balcony, & master bath w/double sinks, soaking tub & walk in shower. Finished walk out lower level with recreation area w/fireplace, wet bar, kitchenette, home gym w/locker room, 5th bedroom, and full bath....perfect for RELATED LIVING! Intercom system throughout and security system. Outstanding backyard w/fenced in-ground pool w/slide, new liner, heater & cover. Invisible fence. Satellite dish on roof. Newly rebuilt deck w/new retractable awing. 3 car garage w/extra bump out for storage . New roof. All nestled on a tree lined cul de sac. A must see!
Location
State IL
County Cook
Area Orland Park
Rooms
Basement Full, Walkout
Interior
Interior Features Vaulted/Cathedral Ceilings, Skylight(s), Hardwood Floors, In-Law Arrangement, First Floor Laundry, Walk-In Closet(s)
Heating Natural Gas, Forced Air, Baseboard, Sep Heating Systems - 2+, Zoned
Cooling Central Air, Zoned
Fireplaces Number 2
Fireplaces Type Gas Log
Equipment Humidifier, Security System, Intercom, Ceiling Fan(s), Sump Pump, Sprinkler-Lawn
Fireplace Y
Appliance Double Oven, Range, Microwave, Dishwasher, Refrigerator, Freezer, Disposal, Stainless Steel Appliance(s)
Laundry In Unit
Exterior
Exterior Feature Balcony, Deck, Patio, Stamped Concrete Patio, In Ground Pool, Invisible Fence
Parking Features Attached
Garage Spaces 3.0
Community Features Pool, Lake, Sidewalks, Street Lights, Street Paved
Roof Type Asphalt
Building
Lot Description Landscaped, Pond(s), Fence-Invisible Pet
Sewer Public Sewer
Water Public
New Construction false
Schools
Elementary Schools Centennial School
Middle Schools Century Junior High School
High Schools Carl Sandburg High School
School District 135 , 135, 230
Others
HOA Fee Include None
Ownership Fee Simple
Special Listing Condition None
Read Less
Want to know what your home might be worth? Contact us for a FREE valuation!

Our team is ready to help you sell your home for the highest possible price ASAP

© 2024 Listings courtesy of MRED as distributed by MLS GRID. All Rights Reserved.
Bought with Tina Faulisi • Century 21 Hallmark Ltd.






