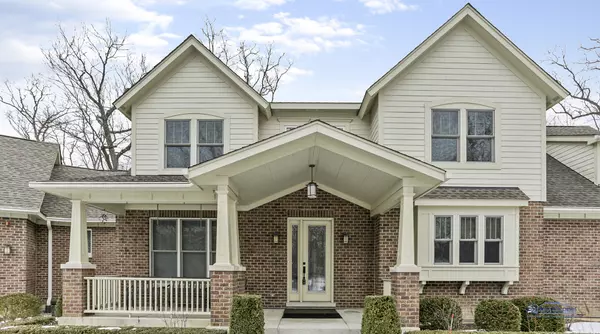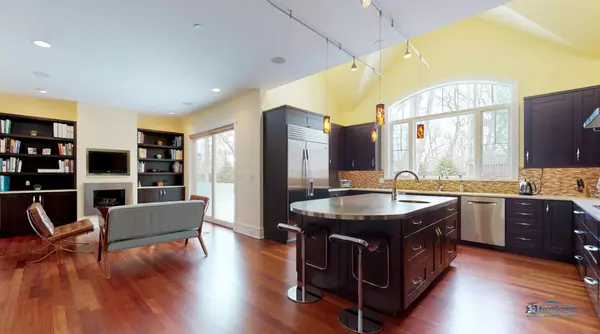$760,000
$799,000
4.9%For more information regarding the value of a property, please contact us for a free consultation.
28491 N Ivy LN Libertyville, IL 60048
4 Beds
4 Baths
4,219 SqFt
Key Details
Sold Price $760,000
Property Type Single Family Home
Sub Type Detached Single
Listing Status Sold
Purchase Type For Sale
Square Footage 4,219 sqft
Price per Sqft $180
MLS Listing ID 10306517
Sold Date 08/01/19
Style Contemporary
Bedrooms 4
Full Baths 4
Year Built 2009
Annual Tax Amount $16,101
Tax Year 2017
Lot Size 1.000 Acres
Lot Dimensions 171X322X78X43X131X121
Property Description
Unbelievable Value! This Custom Meyer Home has a feeling of a new construction with cutting edge tech built-in. From the moment you enter into this home, you are greeted by the beautiful Brazilian Oak floors, 9' High Ceilings, 8' Raised Panel Doors and beautiful clean White Trim. This home offers the Perfect Entertainment Space with a Built-in Smart Home System which controls A/V and Lighting with Speakers inside and out. The Family Room has a Wet Bar with Built-in Cooler, as well as a Formal Dining. The large open kitchen has beautiful 42"Custom Walnut Cabinets, SS island and Custom SS Appliances. The home offers Custom ELFA Cabinetry throughout, including the office, master and LR. The first floor master includes Dual Vanities, separate Dressing Room and Heated Floors. The Second Level offers three additional ample bedrooms with Jack & Jill BR and one with its own on-suite. This home is a top rated EE home with heating, cooling, HRV system, water filtration, whole house gen.
Location
State IL
County Lake
Area Green Oaks / Libertyville
Rooms
Basement Full
Interior
Interior Features Vaulted/Cathedral Ceilings, Bar-Wet, Hardwood Floors, First Floor Bedroom, First Floor Laundry, First Floor Full Bath
Heating Natural Gas, Forced Air, Sep Heating Systems - 2+, Zoned
Cooling Central Air, Zoned
Fireplaces Number 1
Fireplaces Type Gas Log
Equipment Humidifier, Water-Softener Owned, TV-Cable, TV-Dish, Security System, Fire Sprinklers, CO Detectors, Ceiling Fan(s), Sump Pump, Air Purifier, Air Exchanger, Backup Sump Pump;, Radon Mitigation System, Generator
Fireplace Y
Appliance Microwave, Dishwasher, Refrigerator, High End Refrigerator, Bar Fridge, Washer, Dryer, Disposal, Stainless Steel Appliance(s), Wine Refrigerator, Built-In Oven
Exterior
Exterior Feature Patio, Porch
Parking Features Attached
Garage Spaces 3.0
Community Features Horse-Riding Trails, Street Paved
Roof Type Asphalt
Building
Lot Description Fenced Yard, Irregular Lot, Landscaped, Wooded
Sewer Septic-Private
Water Private Well
New Construction false
Schools
Elementary Schools Copeland Manor Elementary School
Middle Schools Highland Middle School
High Schools Libertyville High School
School District 70 , 70, 128
Others
HOA Fee Include None
Ownership Fee Simple
Special Listing Condition None
Read Less
Want to know what your home might be worth? Contact us for a FREE valuation!

Our team is ready to help you sell your home for the highest possible price ASAP

© 2024 Listings courtesy of MRED as distributed by MLS GRID. All Rights Reserved.
Bought with Joanne Marzano • Coldwell Banker Realty






