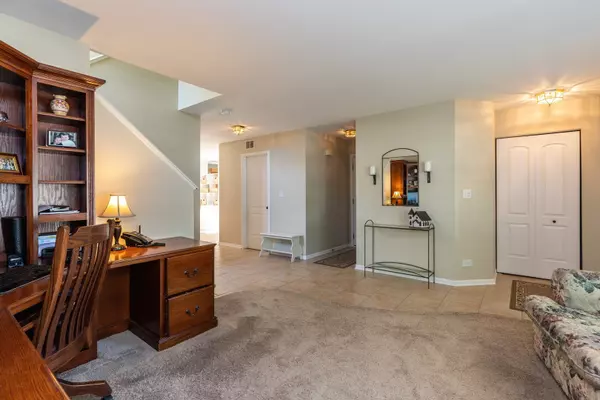$268,000
$275,000
2.5%For more information regarding the value of a property, please contact us for a free consultation.
1624 Arlington LN Gurnee, IL 60031
4 Beds
2.5 Baths
1,748 SqFt
Key Details
Sold Price $268,000
Property Type Single Family Home
Sub Type Detached Single
Listing Status Sold
Purchase Type For Sale
Square Footage 1,748 sqft
Price per Sqft $153
Subdivision Concord Oaks
MLS Listing ID 10822477
Sold Date 10/09/20
Style Contemporary
Bedrooms 4
Full Baths 2
Half Baths 1
Year Built 1996
Annual Tax Amount $7,049
Tax Year 2018
Lot Size 7,840 Sqft
Lot Dimensions 7841
Property Description
First you are greeted by the gorgeous curb appeal of lush landscaping. Then upon entering the home you will notice the natural light that beams through the large front windows. This 3 BD +1 / 2.5 BA is conveniently located in beautiful Concord Oaks with easy access to just about everything. Three finished levels of living space, including a large eat-in kitchen with an island that is perfect for entertaining. Glass doors from the kitchen lead to a patio ideal for summer bbq's. You will love the lush backyard which has been meticulously cared for with love and dedication. Enjoy the brick fire pit during those cool evenings with family & friends. The spacious lower lever has a bonus 4th bedroom/office as well as a large family room. The top level has a master bedroom with full bathroom as well as 2 additional bedrooms and another full Bath. For added convenience the laundry room is located next to the kitchen on the main level. Close to shopping, restaurants and easy access to 94. Make plans today to see this beautiful home, it won't last long.
Location
State IL
County Lake
Area Gurnee
Rooms
Basement Full
Interior
Heating Natural Gas
Cooling Central Air
Fireplace N
Appliance Range, Microwave, Dishwasher, Refrigerator
Exterior
Parking Features Attached
Garage Spaces 2.0
Building
Sewer Public Sewer
Water Lake Michigan, Public
New Construction false
Schools
Elementary Schools Woodland Elementary School
Middle Schools Woodland Middle School
High Schools Warren Township High School
School District 50 , 50, 121
Others
HOA Fee Include None
Ownership Fee Simple
Special Listing Condition None
Read Less
Want to know what your home might be worth? Contact us for a FREE valuation!

Our team is ready to help you sell your home for the highest possible price ASAP

© 2024 Listings courtesy of MRED as distributed by MLS GRID. All Rights Reserved.
Bought with Francesca Facchini • Kale Realty






