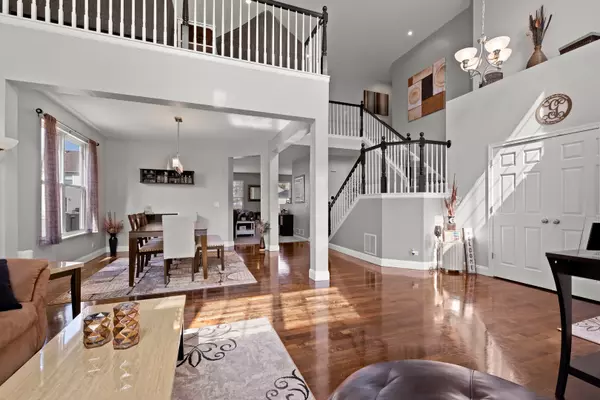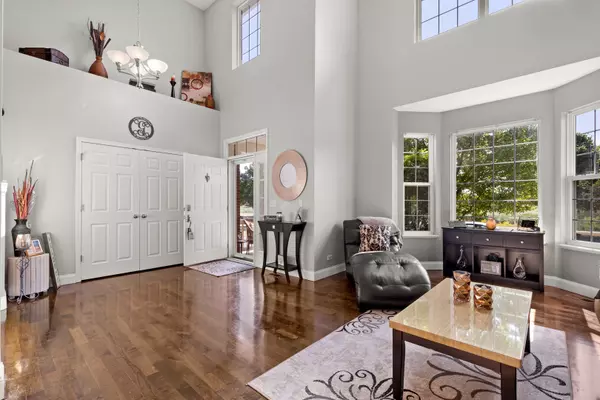$419,500
$424,000
1.1%For more information regarding the value of a property, please contact us for a free consultation.
318 Shadow Hill DR Elgin, IL 60124
5 Beds
3.5 Baths
3,606 SqFt
Key Details
Sold Price $419,500
Property Type Single Family Home
Sub Type Detached Single
Listing Status Sold
Purchase Type For Sale
Square Footage 3,606 sqft
Price per Sqft $116
Subdivision Shadow Hill
MLS Listing ID 10848416
Sold Date 10/23/20
Style Contemporary
Bedrooms 5
Full Baths 3
Half Baths 1
HOA Fees $35/mo
Year Built 2006
Annual Tax Amount $11,907
Tax Year 2019
Lot Size 9,805 Sqft
Lot Dimensions 9806
Property Description
Absolutely stunning home with over 5000 sq ft of finished living space! From the front porch overlooking a pond view to the open floor plan featuring dark hardwood, a large loft and vaulted ceilings, and the fully fenced backyard with brick paver patio and built in gas firepit, this one has it all! Five bedrooms, three and 1/2 baths, three car garage, 1st floor laundry room, dual staircase, recessed lighting and the incredible finished basement. Rec room has a newly added built in wet bar, exercise and media area, plus the finished basement has a full bath with a walk in rain shower and a delightful children's playroom and plenty of storage too. Freshly painted interior in contemporary neutrals, exterior painted 2020 and new HVAC in 2020 also. Burlington schools, District 301!
Location
State IL
County Kane
Area Elgin
Rooms
Basement Full
Interior
Interior Features Vaulted/Cathedral Ceilings, Bar-Wet, Hardwood Floors, First Floor Bedroom, First Floor Laundry, Walk-In Closet(s), Open Floorplan, Granite Counters
Heating Natural Gas, Forced Air
Cooling Central Air
Fireplaces Number 1
Fireplaces Type Wood Burning, Attached Fireplace Doors/Screen, Gas Starter
Equipment Humidifier, TV-Cable, CO Detectors, Ceiling Fan(s), Sump Pump
Fireplace Y
Appliance Double Oven, Microwave, Dishwasher, Refrigerator, Washer, Dryer, Disposal, Stainless Steel Appliance(s), Wine Refrigerator, Cooktop, Range Hood, Other
Laundry Gas Dryer Hookup, Sink
Exterior
Exterior Feature Porch, Brick Paver Patio, Storms/Screens, Fire Pit
Parking Features Attached
Garage Spaces 3.0
Community Features Park, Curbs, Sidewalks, Street Lights, Street Paved
Roof Type Asphalt
Building
Lot Description Fenced Yard
Sewer Public Sewer, Sewer-Storm
Water Public
New Construction false
Schools
Elementary Schools Prairie View Grade School
Middle Schools Central Middle School
High Schools Central High School
School District 301 , 301, 301
Others
HOA Fee Include Other
Ownership Fee Simple w/ HO Assn.
Special Listing Condition None
Read Less
Want to know what your home might be worth? Contact us for a FREE valuation!

Our team is ready to help you sell your home for the highest possible price ASAP

© 2024 Listings courtesy of MRED as distributed by MLS GRID. All Rights Reserved.
Bought with Christine Ewald • Berkshire Hathaway HomeServices Starck Real Estate






