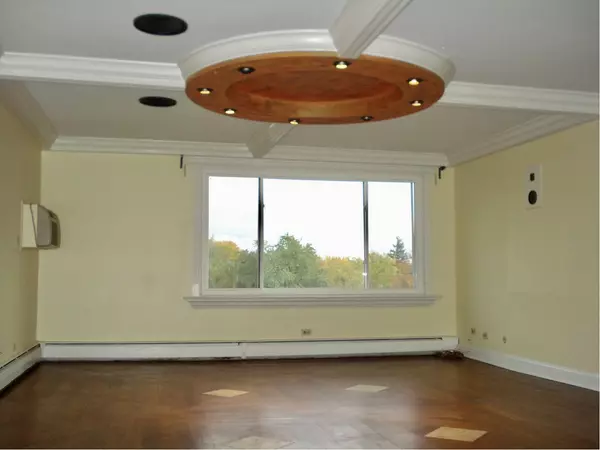$150,000
$154,900
3.2%For more information regarding the value of a property, please contact us for a free consultation.
1216 S New Wilke RD #402 Arlington Heights, IL 60005
2 Beds
2 Baths
1,100 SqFt
Key Details
Sold Price $150,000
Property Type Condo
Sub Type Condo,Mid Rise (4-6 Stories)
Listing Status Sold
Purchase Type For Sale
Square Footage 1,100 sqft
Price per Sqft $136
Subdivision Mallard Cove
MLS Listing ID 10848010
Sold Date 04/21/21
Bedrooms 2
Full Baths 2
HOA Fees $434/mo
Rental Info No
Year Built 1971
Annual Tax Amount $3,096
Tax Year 2019
Lot Dimensions CONDO
Property Description
Feel welcomed with abundance of natural light in spacious 2 bedroom, 2 full bath, end unit condo. Enjoy the scenic view of fall colors from all rooms, Living room, dining area, Master bedroom, Guest bedroom and balcony. Designer ceiling with built in recessed and dimmer lighting. Designer oak hardwood & tile flooring. Kitchen with oak cabinets. Newer windows and upgraded bathrooms. Master bedroom with walk-in closet. Second bedroom with large closet space and separate bathroom. 1 detached owned car garage and 1 open parking space. Storage locker on same floor. Laundry on 1st floor. HOA includes gas (heat & cooking), water, scavenger and outside maintenance. Elevator building surrounded by beautiful walking trails. Amenities include swimming pool, tennis court, clubhouse with exercise room & party room. Easy access to I-90 Tollway, Route 53 and a short drive to O'Hare, downtown Arlington Heights, Metra Station and Woodfield Mall. MLS #10848010
Location
State IL
County Cook
Area Arlington Heights
Rooms
Basement None
Interior
Interior Features Elevator, Hardwood Floors
Heating Natural Gas, Baseboard
Cooling Window/Wall Units - 3+
Fireplace N
Appliance Range, Microwave, Dishwasher, Refrigerator
Exterior
Exterior Feature Balcony, End Unit
Parking Features Detached
Garage Spaces 1.0
Amenities Available Bike Room/Bike Trails, Coin Laundry, Elevator(s), Exercise Room, Storage, On Site Manager/Engineer, Party Room, Pool, Tennis Court(s)
Building
Lot Description Common Grounds
Story 4
Sewer Public Sewer
Water Lake Michigan
New Construction false
Schools
Elementary Schools Willow Bend Elementary School
Middle Schools Carl Sandburg Junior High School
High Schools Rolling Meadows High School
School District 15 , 15, 214
Others
HOA Fee Include Heat,Water,Gas,Parking,Exercise Facilities,Pool,Exterior Maintenance,Lawn Care,Scavenger
Ownership Condo
Special Listing Condition None
Pets Allowed Cats OK
Read Less
Want to know what your home might be worth? Contact us for a FREE valuation!

Our team is ready to help you sell your home for the highest possible price ASAP

© 2025 Listings courtesy of MRED as distributed by MLS GRID. All Rights Reserved.
Bought with Anzhalika Tkachenka • RE/MAX Suburban





