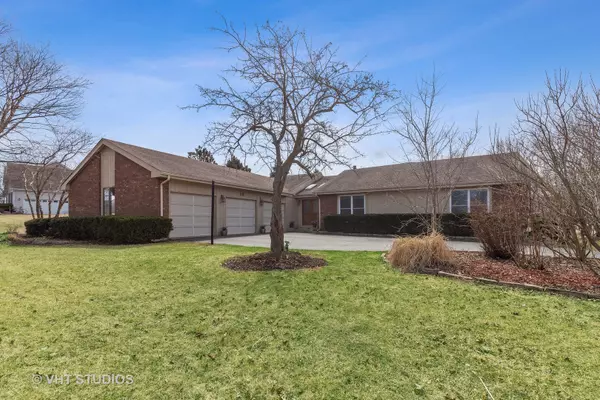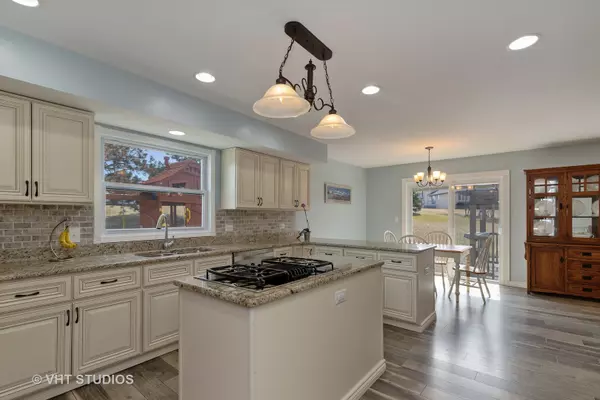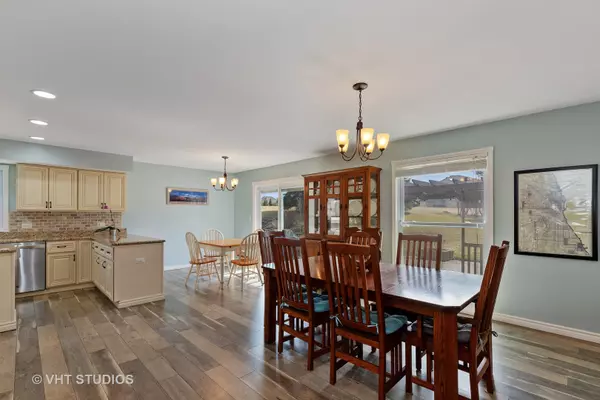$384,500
$394,900
2.6%For more information regarding the value of a property, please contact us for a free consultation.
10 Cambridge DR Hawthorn Woods, IL 60047
3 Beds
2.5 Baths
2,530 SqFt
Key Details
Sold Price $384,500
Property Type Single Family Home
Sub Type Detached Single
Listing Status Sold
Purchase Type For Sale
Square Footage 2,530 sqft
Price per Sqft $151
Subdivision Rambling Hills
MLS Listing ID 10326069
Sold Date 06/19/19
Bedrooms 3
Full Baths 2
Half Baths 1
Year Built 1979
Annual Tax Amount $11,516
Tax Year 2017
Lot Size 0.986 Acres
Lot Dimensions 264X127X215X128
Property Description
This is the one you have been looking for ranch seekers!! A wonderful ranch in the heart of Hawthorn Woods. 3 spacious bedrooms, 2 1/2 baths and a huge finished basement with a full bar, recreation area and plenty of storage. A new white kitchen with stainless steel appliances, gorgeous granite countertops, a center island and tile backsplash. Hardwood flooring, updated bathrooms, 2 fireplaces, sunken living room and a massive 3 car garage. New windows, freshly painted and meticoulously maintrained. It is on a beautiful 1 acre lot with a great backyard and a convenient location. Fremont schools and award winning Stevenson High School!
Location
State IL
County Lake
Area Hawthorn Woods / Lake Zurich / Kildeer / Long Grove
Rooms
Basement Full
Interior
Interior Features Bar-Wet, Hardwood Floors, First Floor Bedroom, First Floor Laundry, First Floor Full Bath
Heating Natural Gas, Forced Air
Cooling Central Air
Fireplaces Number 2
Fireplace Y
Appliance Range, Microwave, Dishwasher, Disposal
Exterior
Exterior Feature Deck, Brick Paver Patio
Parking Features Attached
Garage Spaces 3.0
Roof Type Asphalt
Building
Sewer Septic-Private
Water Private Well
New Construction false
Schools
Elementary Schools Fremont Elementary School
Middle Schools Fremont Middle School
High Schools Adlai E Stevenson High School
School District 79 , 79, 125
Others
HOA Fee Include None
Ownership Fee Simple
Special Listing Condition None
Read Less
Want to know what your home might be worth? Contact us for a FREE valuation!

Our team is ready to help you sell your home for the highest possible price ASAP

© 2024 Listings courtesy of MRED as distributed by MLS GRID. All Rights Reserved.
Bought with Judy Greenberg • Coldwell Banker Residential Brokerage






