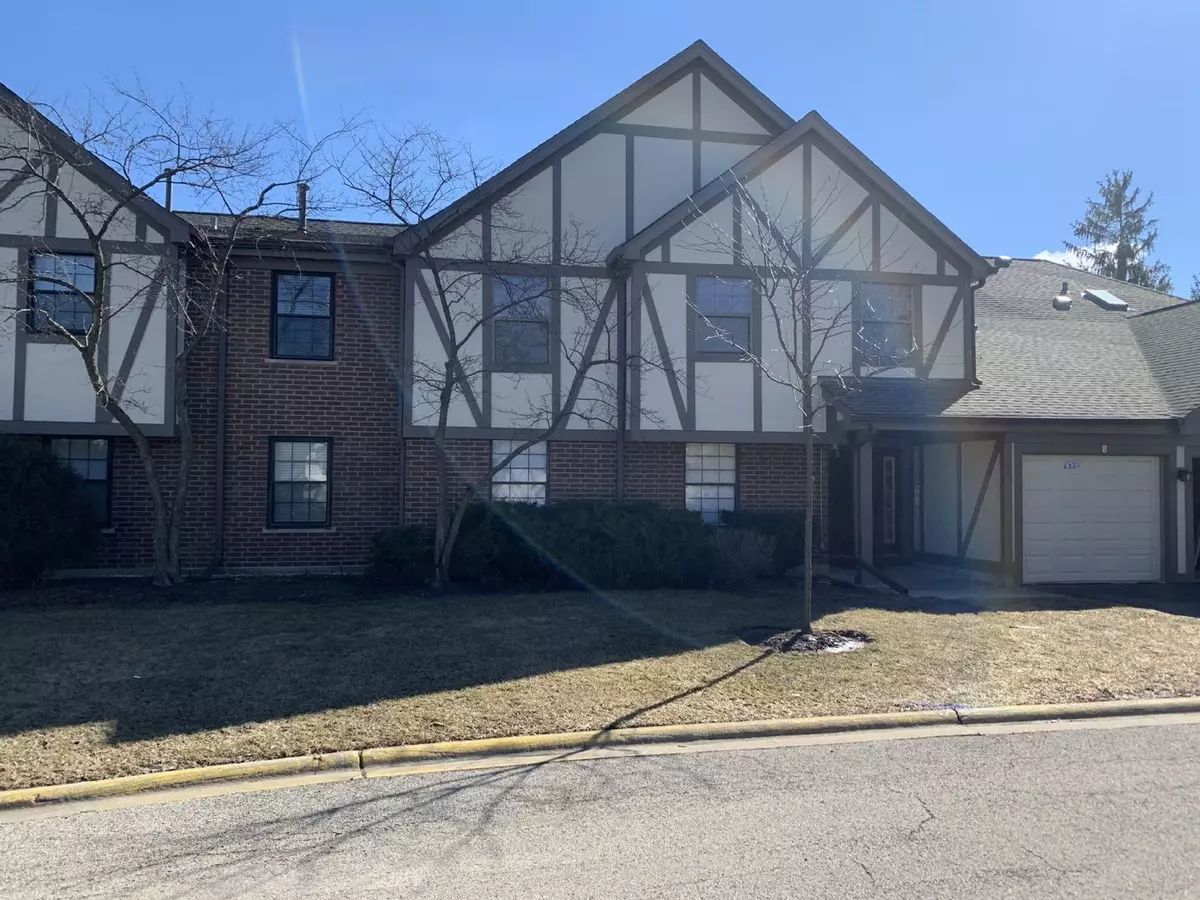$170,000
$179,500
5.3%For more information regarding the value of a property, please contact us for a free consultation.
340 Essex CT #B Wood Dale, IL 60191
2 Beds
1 Bath
1,010 SqFt
Key Details
Sold Price $170,000
Property Type Condo
Sub Type Condo
Listing Status Sold
Purchase Type For Sale
Square Footage 1,010 sqft
Price per Sqft $168
Subdivision Elizabeth Park
MLS Listing ID 10317247
Sold Date 07/23/19
Bedrooms 2
Full Baths 1
HOA Fees $239/mo
Year Built 1985
Annual Tax Amount $2,962
Tax Year 2017
Lot Dimensions COMMON
Property Description
**MOVE-IN READY** Newly REMODELED 1st floor condominium on a tranquil cul-de-sac in desirable Elizabeth Park neighborhood. This 2 bedroom and 1 bathroom unit has tons to offer. Large master bedroom with walk-in closet. Brand-new stainless-steel appliances, new kitchen cabinets, new granite countertops, new backsplash tile, new paint, new trim throughout and completely renovated bathroom. All new electrical outlets, switches, and lighting fixtures. Beautiful wet bar with backsplash tile and wine refrigerator. In-unit washer and dryer and laminate flooring. Generously sized private patio that is great for summer BBQ's. Two large glass patio doors and 1 car attached garage for added comfort. New roof, siding, and gutters on building. Convenient location for shopping, restaurants, Metra Station, Forest Preserve, bicycle trails and walking distance to Maple Meadows Golf Course. Nothing to do but enjoy this maintenance free unit. Do not miss out on this GORGEOUS home!!
Location
State IL
County Du Page
Area Wood Dale
Rooms
Basement None
Interior
Interior Features Bar-Wet, Wood Laminate Floors, First Floor Bedroom
Heating Natural Gas
Cooling Central Air
Fireplace N
Appliance Range, Microwave, Dishwasher, Refrigerator, Bar Fridge, Washer, Dryer, Disposal, Stainless Steel Appliance(s), Wine Refrigerator
Exterior
Exterior Feature Patio, Porch, Storms/Screens
Parking Features Attached
Garage Spaces 1.0
Roof Type Asphalt
Building
Lot Description Cul-De-Sac, Forest Preserve Adjacent
Story 2
Sewer Public Sewer
Water Lake Michigan
New Construction false
Schools
Elementary Schools Fullerton Elementary School
Middle Schools Indian Trail Junior High School
High Schools Addison Trail High School
School District 4 , 4, 88
Others
HOA Fee Include Insurance,Exterior Maintenance,Lawn Care,Snow Removal
Ownership Condo
Special Listing Condition None
Pets Allowed Cats OK, Dogs OK
Read Less
Want to know what your home might be worth? Contact us for a FREE valuation!

Our team is ready to help you sell your home for the highest possible price ASAP

© 2025 Listings courtesy of MRED as distributed by MLS GRID. All Rights Reserved.
Bought with Jennifer Zelaya • Key Realty Inc





