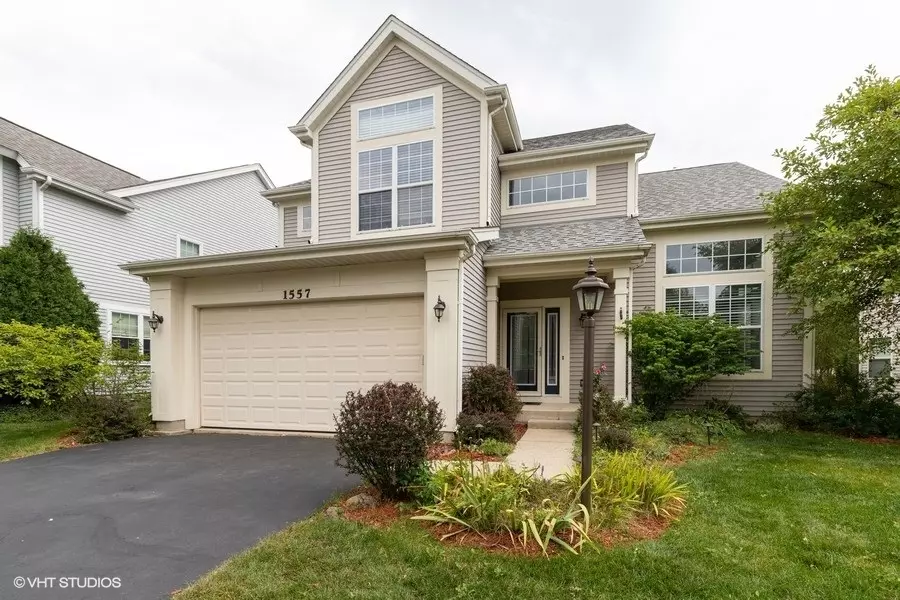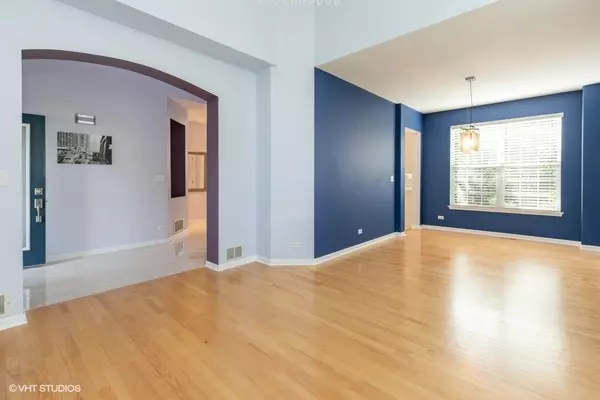$350,000
$349,900
For more information regarding the value of a property, please contact us for a free consultation.
1557 Woodbury CIR Gurnee, IL 60031
5 Beds
3.5 Baths
2,008 SqFt
Key Details
Sold Price $350,000
Property Type Single Family Home
Sub Type Detached Single
Listing Status Sold
Purchase Type For Sale
Square Footage 2,008 sqft
Price per Sqft $174
Subdivision Concord Oaks
MLS Listing ID 10845473
Sold Date 02/05/21
Style Contemporary
Bedrooms 5
Full Baths 3
Half Baths 1
HOA Fees $12/ann
Year Built 1995
Annual Tax Amount $7,964
Tax Year 2019
Lot Size 6,098 Sqft
Lot Dimensions 55X105X56X105
Property Description
Are you ready for a house that has premium, high end updates throughout? Then this rare Maple model in Concord Oaks will impress buyers with discerning taste! Beautiful oak hardwood flooring throughout. A contemporary floor plan welcomes you in to a sun-filled living room with soaring ceilings. A newly updated kitchen with all high-end stainless appliances, including new LG double oven, 42' custom cabinetry with under & upper lighting, crown molding & soft close, porcelain flooring & quarts countertops! Kitchen opens to generous sized family room with gas fireplace and fun decorating nooks. New french doors with built in blinds leads to an amazing screened in porch. Spacious master bedroom with cathedral ceiling; amazing private bath with dual sinks, modern cabinetry and tile marble floor with radiant heat. The Kohler whirlpool tub with many spa options makes this master bath retreat complete! The attention to detail and quality continues in the basement. A kitchen/bar area with dual zone wine fridge, dishwasher, Kraftmaid cabinets with full lighting. 5th bedroom option & full bath (remolded 2015) makes for a possible in-law suite. Large rec room/media area with adjacent office alcove makes working from home a great option! Plush carpet throughout. Amazing lighting & electrical upgrades throughout home, including Lutron dimmers & crystal chandeliers! Garage has epoxy flooring, ultra quiet door opener, diamond plated trim & Gladiator storage system and work bench; New roof in 2015; New HVAC 2018; new front door 2020; kitchen 2020; All baths updated approx 2015 (all with marble tile & radiant floor heating); new french doors 2020; new blinds throughout 2020. So many quality upgrades with a location that can't be beat! Only a few minute drive to I-94 and to shopping; park in neighborhood and excellent Gurnee schools. All the work has been done for you-don't let this one get away!!
Location
State IL
County Lake
Area Gurnee
Rooms
Basement Full
Interior
Interior Features Vaulted/Cathedral Ceilings, Bar-Wet, Hardwood Floors, Heated Floors, In-Law Arrangement, First Floor Laundry, Walk-In Closet(s), Ceiling - 10 Foot
Heating Natural Gas
Cooling Central Air
Fireplaces Number 1
Fireplaces Type Gas Log, Gas Starter
Equipment TV-Cable, Ceiling Fan(s), Sump Pump, Backup Sump Pump;
Fireplace Y
Appliance Range, Microwave, Dishwasher, Refrigerator, Washer, Dryer, Disposal, Stainless Steel Appliance(s)
Laundry In Unit
Exterior
Exterior Feature Patio, Porch Screened
Parking Features Attached
Garage Spaces 2.0
Community Features Park, Curbs, Sidewalks, Street Lights, Street Paved
Roof Type Asphalt
Building
Lot Description Level
Sewer Public Sewer
Water Lake Michigan, Public
New Construction false
Schools
High Schools Warren Township High School
School District 50 , 50, 121
Others
HOA Fee Include Insurance
Ownership Fee Simple
Special Listing Condition None
Read Less
Want to know what your home might be worth? Contact us for a FREE valuation!

Our team is ready to help you sell your home for the highest possible price ASAP

© 2024 Listings courtesy of MRED as distributed by MLS GRID. All Rights Reserved.
Bought with Prentiss Grant • RE/MAX Showcase






