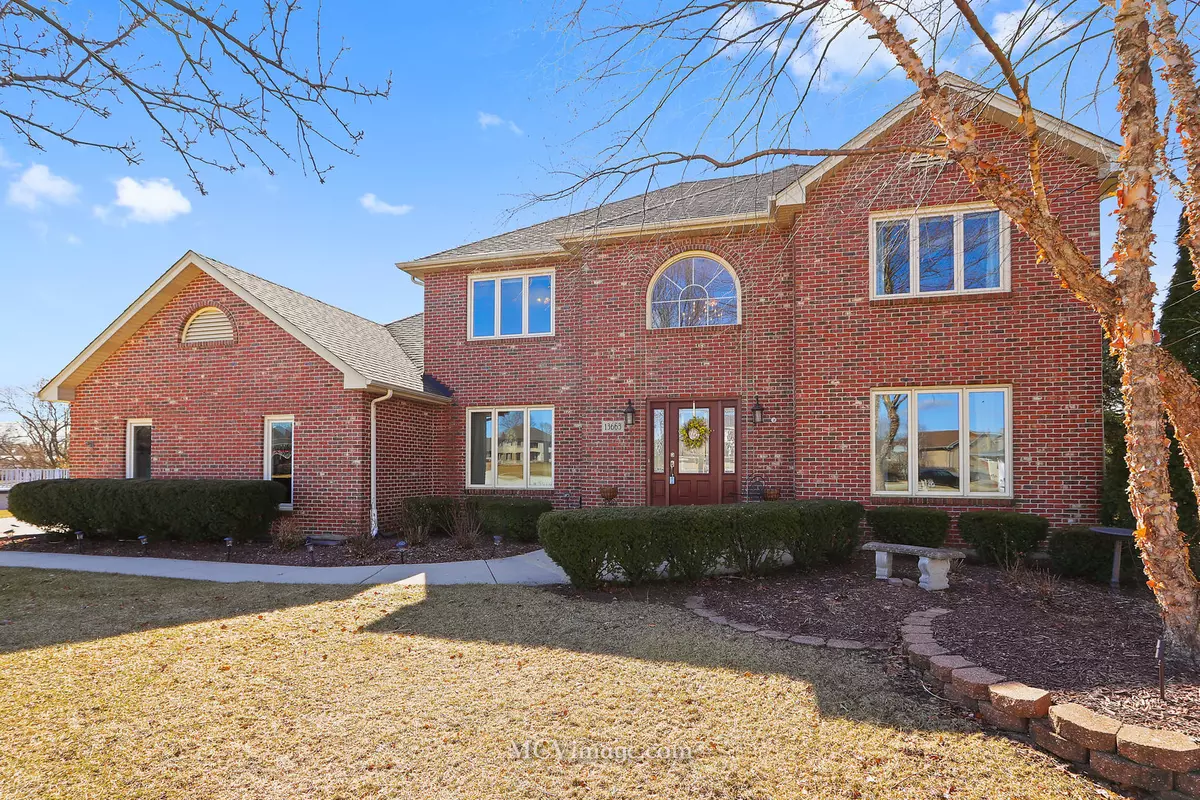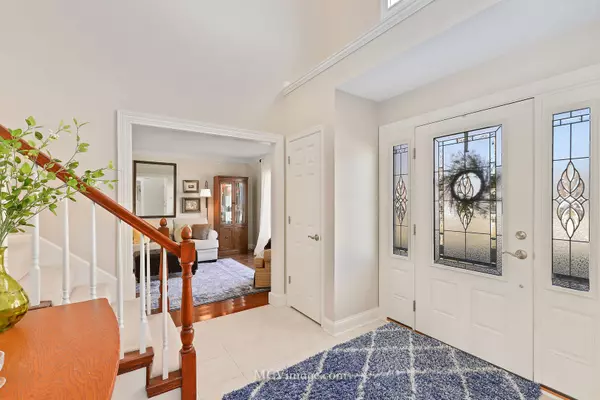$425,405
$399,900
6.4%For more information regarding the value of a property, please contact us for a free consultation.
13663 Thicket CT Homer Glen, IL 60491
4 Beds
3 Baths
2,739 SqFt
Key Details
Sold Price $425,405
Property Type Single Family Home
Sub Type Detached Single
Listing Status Sold
Purchase Type For Sale
Square Footage 2,739 sqft
Price per Sqft $155
Subdivision Old Oak Estates East
MLS Listing ID 10311044
Sold Date 04/22/19
Style Georgian
Bedrooms 4
Full Baths 3
Year Built 1994
Annual Tax Amount $9,970
Tax Year 2017
Lot Size 0.860 Acres
Lot Dimensions 59X229X69X55X249X231
Property Description
Wonderful Georgian set on .86 acre cul-de-sac lot backing up to open space. Open floor plan filled with natural light. Two story foyer opens to Living & Dining rooms. Large Family room with brick fireplace. Gourmet sized kitchen with ample cabinet space, island, granite c-tops and breakfast nook. Main floor office accessible from separate entrance through laundry room. Generously sized bedrooms with walk-in closets. Master suite with dual closets, private bathroom, soaking tub & separate shower. Full finished basement for entertaining. Recreation room with fireplace, custom built-ins, & sitting area. Game room/Craft room offers built-in shelving and desk area. Additional workshop and storage room. Outdoor patio area for summer bbq's. Improvements over the years include: Carpet all replaced in the last 4yrs, roof 13', A/C 13', Furnace 10', HWH 15' Windows 03'& 08'(except rear patio), Front door '14, Refrigerator & Oven/range 19' Dishwasher 12'. Nothing to do but LIVE & ENJOY!
Location
State IL
County Will
Area Homer Glen
Rooms
Basement Full
Interior
Interior Features First Floor Bedroom, First Floor Laundry, Built-in Features, Walk-In Closet(s)
Heating Natural Gas, Forced Air
Cooling Central Air
Fireplaces Number 2
Fireplaces Type Wood Burning, Attached Fireplace Doors/Screen, Electric, Gas Starter
Equipment Ceiling Fan(s), Sump Pump
Fireplace Y
Appliance Range, Microwave, Dishwasher, Refrigerator, Washer, Dryer, Stainless Steel Appliance(s), Range Hood
Exterior
Exterior Feature Patio
Parking Features Attached
Garage Spaces 2.5
Community Features Street Lights, Street Paved
Roof Type Asphalt
Building
Lot Description Cul-De-Sac, Landscaped, Wooded
Sewer Public Sewer
Water Lake Michigan, Public
New Construction false
Schools
High Schools Lockport Township High School
School District 33C , 33C, 205
Others
HOA Fee Include None
Ownership Fee Simple
Special Listing Condition None
Read Less
Want to know what your home might be worth? Contact us for a FREE valuation!

Our team is ready to help you sell your home for the highest possible price ASAP

© 2024 Listings courtesy of MRED as distributed by MLS GRID. All Rights Reserved.
Bought with Sharon Weiss • @properties






