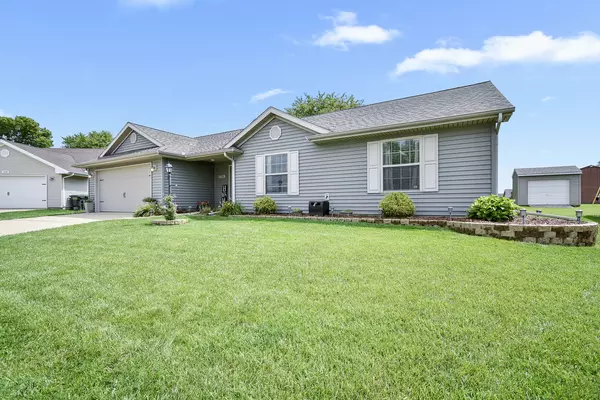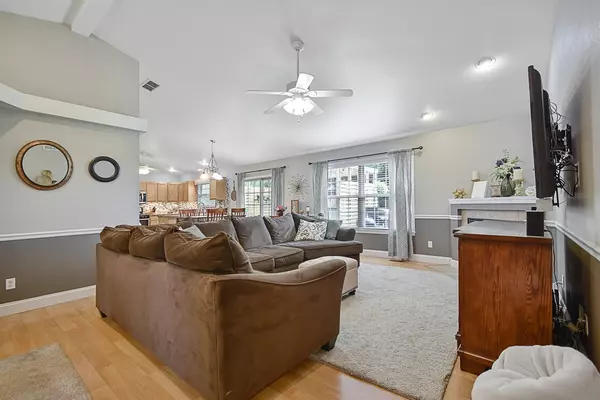$175,000
$175,000
For more information regarding the value of a property, please contact us for a free consultation.
2706 Milford DR Urbana, IL 61802
3 Beds
2 Baths
1,435 SqFt
Key Details
Sold Price $175,000
Property Type Single Family Home
Sub Type Detached Single
Listing Status Sold
Purchase Type For Sale
Square Footage 1,435 sqft
Price per Sqft $121
Subdivision Landis Farms
MLS Listing ID 10801233
Sold Date 09/18/20
Style Ranch
Bedrooms 3
Full Baths 2
HOA Fees $12/ann
Year Built 2008
Annual Tax Amount $4,745
Tax Year 2019
Lot Dimensions 61X128X116X103
Property Description
This beautifully maintained 3BR/2BA ranch in Landis Farm is better than new! Vaulted ceilings and an open concept living and dining area give this gorgeous home a spacious feel. Kitchen w/ breakfast bar and pantry closet has been updated with backsplash, under cabinet lighting and newer stainless steel appliances. Enjoy a master suite w/ private bath and walk in closet plus 2 additional bedrooms and an additional shared hall bath. The backyard offers you a private space to sit back and relax... you'll appreciate the patio with an amazing Pergola, firepit, garden and handy storage shed plus there are no neighbors located directly behind the home. Take advantage of all the subdivision has to offer, including a common area with playground, ponds and walking paths. Conveniently located near I74 and within just 10 minutes of U of I, Carle, N Prospect shopping or downtown.
Location
State IL
County Champaign
Area Urbana
Rooms
Basement None
Interior
Interior Features Vaulted/Cathedral Ceilings, Wood Laminate Floors, First Floor Bedroom, First Floor Laundry, First Floor Full Bath, Walk-In Closet(s)
Heating Natural Gas, Forced Air
Cooling Central Air
Fireplaces Number 1
Fireplaces Type Gas Log
Equipment TV-Cable, Ceiling Fan(s)
Fireplace Y
Appliance Range, Microwave, Dishwasher, Refrigerator, Washer, Dryer, Disposal
Exterior
Exterior Feature Patio, Porch, Fire Pit
Parking Features Attached
Garage Spaces 2.0
Community Features Sidewalks, Street Paved
Building
Sewer Public Sewer
Water Public
New Construction false
Schools
Elementary Schools Yankee Ridge Elementary School
Middle Schools Urbana Middle School
High Schools Urbana High School
School District 116 , 116, 116
Others
HOA Fee Include None
Ownership Fee Simple
Special Listing Condition None
Read Less
Want to know what your home might be worth? Contact us for a FREE valuation!

Our team is ready to help you sell your home for the highest possible price ASAP

© 2024 Listings courtesy of MRED as distributed by MLS GRID. All Rights Reserved.
Bought with Jill Hess • RE/MAX Choice






