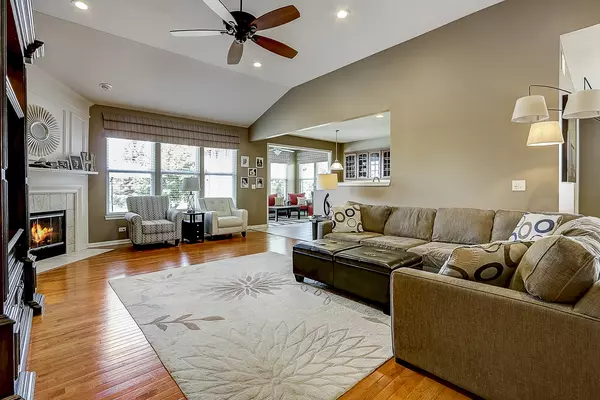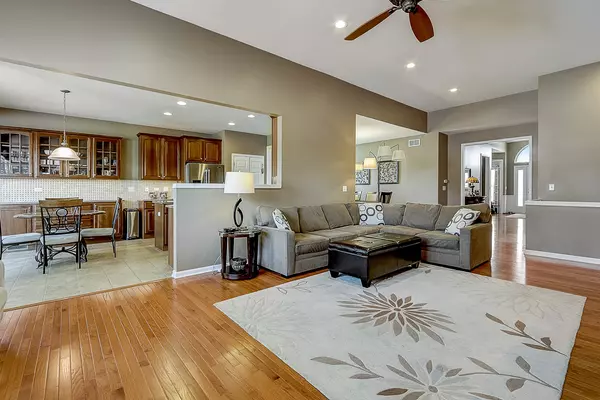$400,000
$404,900
1.2%For more information regarding the value of a property, please contact us for a free consultation.
9324 Dunmore DR Orland Park, IL 60462
3 Beds
3 Baths
2,259 SqFt
Key Details
Sold Price $400,000
Property Type Single Family Home
Sub Type Detached Single
Listing Status Sold
Purchase Type For Sale
Square Footage 2,259 sqft
Price per Sqft $177
Subdivision Southmoor
MLS Listing ID 10809971
Sold Date 10/29/20
Style Ranch
Bedrooms 3
Full Baths 3
HOA Fees $176/mo
Year Built 2007
Annual Tax Amount $8,027
Tax Year 2019
Lot Size 8,145 Sqft
Lot Dimensions 8130
Property Description
Welcome home to this beautifully updated ranch in the highly desirable, gated community of Southmoor. This 3 bedroom 3 full bathroom home is completely move-in ready and awaiting your arrival. The newly remodeled gourmet kitchen boasts maple cabinets, granite counters, travertine tile backsplash and stainless steel appliances. Enjoy your mornings in the sunroom or on your back patio enjoying the beautiful professionally landscaped yard. The master en suite is spacious, bright and has all the feels of a professional spa. The full, finished basement has a kitchenette, full bathroom, workout room and tons of storage. This home has been meticulously maintained & the roof was replaced in Sept. 2018. Conveniently located near interstate access, shopping, the Metra & Carl Sandburg HS. Schedule your showing today--this one won't last long!
Location
State IL
County Cook
Area Orland Park
Rooms
Basement Full
Interior
Interior Features Hardwood Floors, First Floor Bedroom, First Floor Laundry, First Floor Full Bath
Heating Natural Gas, Forced Air
Cooling Central Air
Fireplaces Number 1
Fireplaces Type Attached Fireplace Doors/Screen, Gas Log, Gas Starter
Equipment Fan-Whole House
Fireplace Y
Appliance Range, Microwave, Dishwasher, Refrigerator, Washer, Dryer, Disposal, Stainless Steel Appliance(s)
Laundry Electric Dryer Hookup, Sink
Exterior
Exterior Feature Patio, Porch
Parking Features Attached
Garage Spaces 2.0
Community Features Lake, Curbs, Gated, Sidewalks, Street Lights, Street Paved
Building
Sewer Public Sewer
Water Public
New Construction false
Schools
Elementary Schools Palos West Elementary School
Middle Schools Palos South Middle School
High Schools Carl Sandburg High School
School District 118 , 118, 230
Others
HOA Fee Include Insurance,Lawn Care,Snow Removal
Ownership Fee Simple w/ HO Assn.
Special Listing Condition None
Read Less
Want to know what your home might be worth? Contact us for a FREE valuation!

Our team is ready to help you sell your home for the highest possible price ASAP

© 2024 Listings courtesy of MRED as distributed by MLS GRID. All Rights Reserved.
Bought with Danielle Moy • @properties






