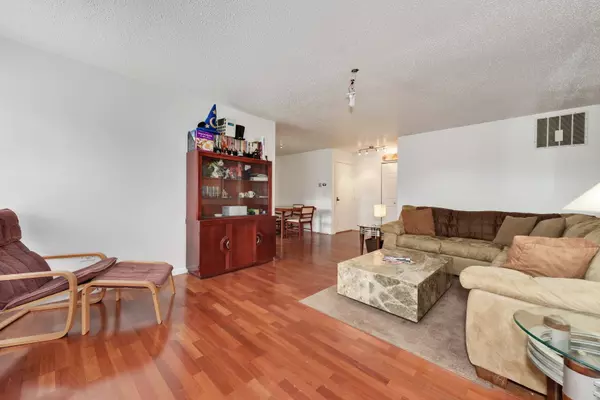$157,500
$149,000
5.7%For more information regarding the value of a property, please contact us for a free consultation.
600 Catherine CT #28-A-L Wood Dale, IL 60191
2 Beds
2 Baths
1,200 SqFt
Key Details
Sold Price $157,500
Property Type Condo
Sub Type Condo
Listing Status Sold
Purchase Type For Sale
Square Footage 1,200 sqft
Price per Sqft $131
Subdivision Elizabeth Park
MLS Listing ID 10312740
Sold Date 05/29/19
Bedrooms 2
Full Baths 2
HOA Fees $260/mo
Rental Info No
Year Built 1986
Annual Tax Amount $3,813
Tax Year 2017
Lot Dimensions COMMON
Property Description
Rarely available, first flr, end-corner unit, with 2 bdrms, 2 full bths, w/1-car attchd gar on a court. The kit features a green house window & space for a table/eat or up counter w/stools. Nice foyer entry adjacent to walk-in lndry rm, in the unit. A dining room "L" off the kit is a great flr plan for entertaining w/the open living rm. A single French door leads to the private concrete patio. A perfect place to relax with a view over the open green space backing to the unit. The 2nd BR has sliding drs that open to the same patio, & a long wall of closets for great storage. The Mstr bdrm is nicely suited with a private bath and a large walk-in closet. The unit needs some updating and TLC but has great potential. Elizabeth Park Court is located on a wooded setting adjacent to Brookwood Country Club and DuPage County forest preserve on Addison Road between Lake Street (Illinois Highway 20) and Irving Park Road (Illinois Highway 19). Home is being sold "As-Is."
Location
State IL
County Du Page
Area Wood Dale
Rooms
Basement None
Interior
Heating Natural Gas, Forced Air
Cooling Central Air
Fireplaces Number 1
Fireplaces Type Gas Log, Gas Starter
Fireplace Y
Appliance Range, Dishwasher, Washer, Dryer
Exterior
Parking Features Attached
Garage Spaces 1.0
Building
Story 1
Sewer Public Sewer
Water Lake Michigan
New Construction false
Schools
Elementary Schools Fullerton Elementary School
High Schools Addison Trail High School
School District 4 , 4, 88
Others
HOA Fee Include Insurance,Exterior Maintenance,Lawn Care,Scavenger,Snow Removal
Ownership Fee Simple w/ HO Assn.
Special Listing Condition Court Approval Required
Pets Allowed Cats OK, Dogs OK
Read Less
Want to know what your home might be worth? Contact us for a FREE valuation!

Our team is ready to help you sell your home for the highest possible price ASAP

© 2025 Listings courtesy of MRED as distributed by MLS GRID. All Rights Reserved.
Bought with Bradley Slater • Realty Scientists Inc.





