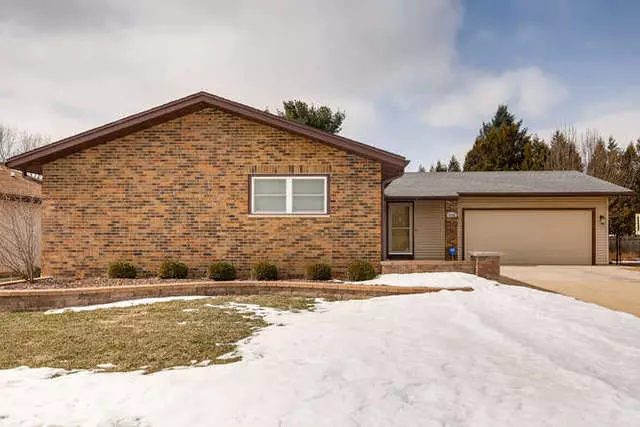$234,900
$234,900
For more information regarding the value of a property, please contact us for a free consultation.
495 Shenandoah TRL Elgin, IL 60123
3 Beds
3 Baths
1,512 SqFt
Key Details
Sold Price $234,900
Property Type Single Family Home
Sub Type Detached Single
Listing Status Sold
Purchase Type For Sale
Square Footage 1,512 sqft
Price per Sqft $155
Subdivision Valley Creek
MLS Listing ID 10298537
Sold Date 04/15/19
Style Ranch
Bedrooms 3
Full Baths 3
Year Built 1985
Annual Tax Amount $6,141
Tax Year 2017
Lot Size 7,701 Sqft
Lot Dimensions 68X110X72X111
Property Description
Updated kitchen offers granite appliances, custom cabinetry and spacious breakfast bar with views of brick fireplace. Crown molding, newer carpeting with upgraded padding, wall to wall closets and hardwood flooring. Full finished basement. Remodeled MB bath with ceramic tile and vanity. Located close to Randall road offers a fenced in yard and concrete patio for your outdoor entertaining. This home is a must see to appreciate the details and welcoming home feeling as soon as you enter. Call today to see how easy buying this home can be!
Location
State IL
County Kane
Area Elgin
Rooms
Basement Full
Interior
Interior Features Hardwood Floors, Built-in Features
Heating Natural Gas
Cooling Central Air
Fireplaces Number 1
Fireplaces Type Gas Log, Gas Starter
Fireplace Y
Appliance Range, Dishwasher, Refrigerator, Disposal
Exterior
Exterior Feature Patio, Storms/Screens
Parking Features Attached
Garage Spaces 2.0
Community Features Sidewalks, Street Lights, Street Paved
Roof Type Asphalt
Building
Lot Description Fenced Yard, Landscaped
Sewer Public Sewer
Water Public
New Construction false
Schools
School District 46 , 46, 46
Others
HOA Fee Include None
Ownership Fee Simple
Special Listing Condition None
Read Less
Want to know what your home might be worth? Contact us for a FREE valuation!

Our team is ready to help you sell your home for the highest possible price ASAP

© 2024 Listings courtesy of MRED as distributed by MLS GRID. All Rights Reserved.
Bought with Rosa Sandoval • RE/MAX Central Inc.


