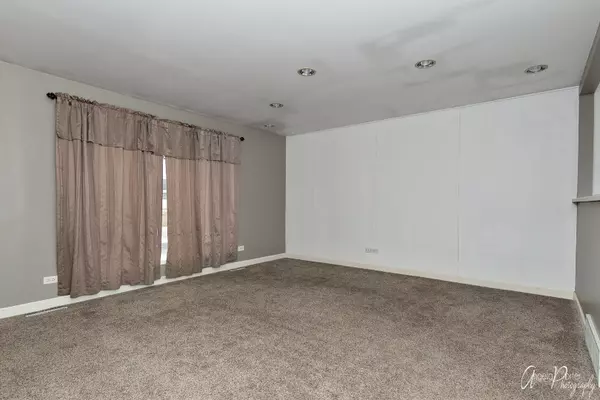$170,000
$175,000
2.9%For more information regarding the value of a property, please contact us for a free consultation.
25281 W Lincoln DR Lake Villa, IL 60046
3 Beds
1.5 Baths
1,680 SqFt
Key Details
Sold Price $170,000
Property Type Single Family Home
Sub Type Detached Single
Listing Status Sold
Purchase Type For Sale
Square Footage 1,680 sqft
Price per Sqft $101
Subdivision Fox Lake Hills
MLS Listing ID 10305981
Sold Date 04/26/19
Style Tri-Level
Bedrooms 3
Full Baths 1
Half Baths 1
HOA Fees $12/ann
Year Built 1977
Annual Tax Amount $4,345
Tax Year 2017
Lot Size 8,868 Sqft
Lot Dimensions 70 X 148 X 50 X 148
Property Description
Move in condition and just in time to enjoy this huge fenced backyard for BBQ's and bonfires this spring summer! Extra long driveway makes parking a breeze and features extra large 2 car garage. Upgraded brick exterior just adds to the curb appeal but there is so much more. Neutrally painted home has newer carpets & great floor plan. Main floor living room flows effortlessly into the well maintained eat-in kitchen w/ all appliances included. Sliders lead to back deck w/ garage just steps away. Lower level features a huge family room w/ laundry area, half bath & easy access crawlspace for storage galore! 2nd level has 3 bdrms plus an updated hall bath. White doors and trim offer a great modern look. Located in a community w/ water rights, boat launch & forest preserve walking trails Great schools are a short bus ride away. Train station no more then a 10 minute drive for the commuters! Terrific opportunity to own a solid home that is waiting for your finishing touches!
Location
State IL
County Lake
Area Lake Villa / Lindenhurst
Rooms
Basement Partial, English
Interior
Heating Natural Gas, Forced Air
Cooling Central Air
Fireplace N
Appliance Range, Dishwasher, Refrigerator, Washer, Dryer
Exterior
Exterior Feature Deck, Storms/Screens
Parking Features Detached
Garage Spaces 2.0
Community Features Water Rights, Street Lights, Street Paved
Roof Type Asphalt
Building
Lot Description Fenced Yard, Water Rights
Sewer Public Sewer
Water Public
New Construction false
Schools
Elementary Schools Gavin Central School
Middle Schools Gavin South Junior High School
High Schools Grant Community High School
School District 37 , 37, 124
Others
HOA Fee Include Lake Rights
Ownership Fee Simple
Special Listing Condition None
Read Less
Want to know what your home might be worth? Contact us for a FREE valuation!

Our team is ready to help you sell your home for the highest possible price ASAP

© 2025 Listings courtesy of MRED as distributed by MLS GRID. All Rights Reserved.
Bought with Michael Jenkins • New Century Real Estate





