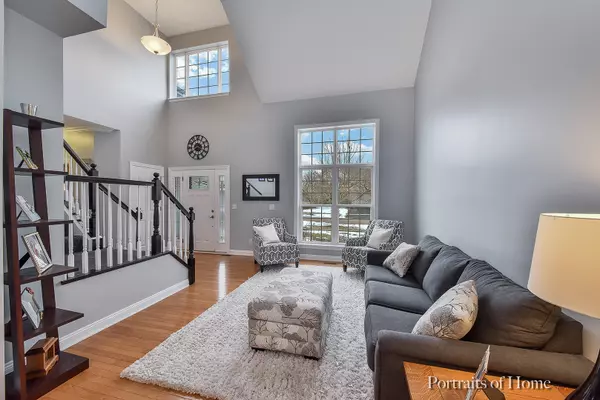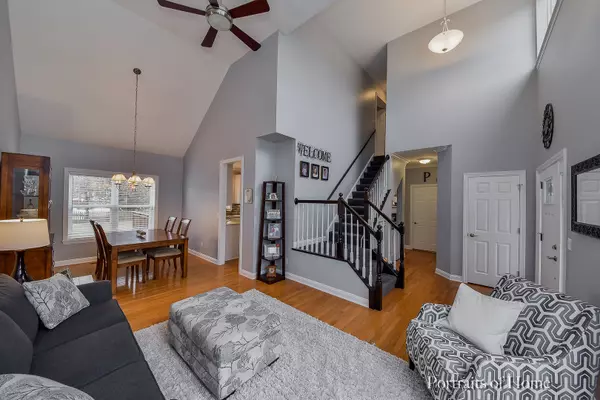$363,000
$369,900
1.9%For more information regarding the value of a property, please contact us for a free consultation.
39W539 W HALADAY LN Geneva, IL 60134
4 Beds
3.5 Baths
2,103 SqFt
Key Details
Sold Price $363,000
Property Type Single Family Home
Sub Type Detached Single
Listing Status Sold
Purchase Type For Sale
Square Footage 2,103 sqft
Price per Sqft $172
Subdivision Mill Creek
MLS Listing ID 10264147
Sold Date 04/12/19
Bedrooms 4
Full Baths 3
Half Baths 1
Year Built 2002
Annual Tax Amount $8,790
Tax Year 2017
Lot Dimensions 60X144X60X139
Property Description
MINT CONDITION WITH BEAUTIFUL, MODERN UPDATES! Great Mill Creek 4 bed, 3.1 bath home features open floorplan w/hardwood flooring thru 1st & 2nd flrs. Bright & sunny kitchen w/Quartz counters, beautiful tile backsplash, island w/seating, pantry, SS appl & wine refrigerator. The kitchen opens to the spacious family room w/hardwd flooring. Impressive vaulted living rm/din rm. Master is a nice size w/WIC & MASTER BATH REMODEL IS BRAND NEW & stunning! Updated wider trim, crown moulding & wood casings. Freshly painted fin base w/new carpet installed wk of 3/4, full ba. Newer roof, newer siding, new fascia, new water heater. Convenient 2nd flr laundry w/utility sink. Deep fenced lot with larger deck. Geneva Schools, close to the neighborhood park. Located in Mill Creek featuring on-site elementary schl, miles of trails, golf, tennis, pool facility, ball fields & market. Minutes to fabulous dining, shopping, Metra, tollway, hospital & schools. Don't delay, schedule a showing today!
Location
State IL
County Kane
Area Geneva
Rooms
Basement Full
Interior
Interior Features Vaulted/Cathedral Ceilings, Hardwood Floors, Second Floor Laundry, Walk-In Closet(s)
Heating Natural Gas, Forced Air
Cooling Central Air
Equipment TV-Dish, Ceiling Fan(s), Sump Pump
Fireplace N
Appliance Range, Microwave, Dishwasher, Refrigerator, Washer, Dryer, Disposal
Exterior
Exterior Feature Deck, Porch
Parking Features Attached
Garage Spaces 2.0
Community Features Sidewalks, Street Lights, Street Paved, Other
Roof Type Asphalt
Building
Lot Description Landscaped
Sewer Public Sewer
Water Community Well
New Construction false
Schools
School District 304 , 304, 304
Others
HOA Fee Include None
Ownership Fee Simple
Special Listing Condition None
Read Less
Want to know what your home might be worth? Contact us for a FREE valuation!

Our team is ready to help you sell your home for the highest possible price ASAP

© 2025 Listings courtesy of MRED as distributed by MLS GRID. All Rights Reserved.
Bought with Holly Pfister • Berkshire Hathaway HomeServices Starck Real Estate





