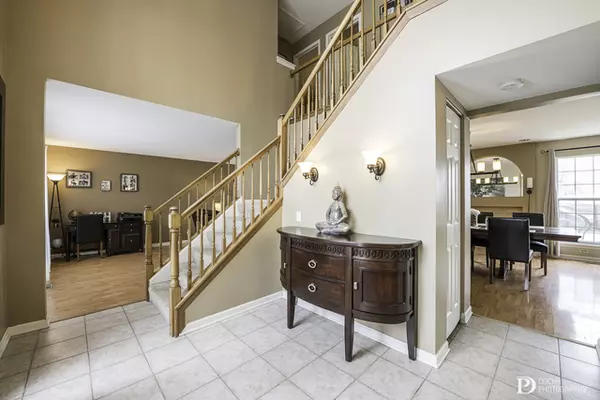$244,000
$249,900
2.4%For more information regarding the value of a property, please contact us for a free consultation.
2041 MISSION HILLS DR Elgin, IL 60123
4 Beds
2.5 Baths
2,288 SqFt
Key Details
Sold Price $244,000
Property Type Single Family Home
Sub Type Detached Single
Listing Status Sold
Purchase Type For Sale
Square Footage 2,288 sqft
Price per Sqft $106
Subdivision Glens Of College Green
MLS Listing ID 10297182
Sold Date 06/03/19
Style Contemporary
Bedrooms 4
Full Baths 2
Half Baths 1
HOA Fees $10/ann
Year Built 1992
Annual Tax Amount $6,097
Tax Year 2017
Lot Size 7,405 Sqft
Lot Dimensions 65 X 120
Property Description
Hunny, stop the car!! This popular Franklin model features a 2 story foyer with light that shines through and reaches every corner of the home. Amazing layout and space with beautiful updates! Kitchen was updated with gorgeous counters and newer double door SS Refrigerator and SS dishwasher. Bathrooms have also been updated and feature beautiful custom vanity's. Upstairs you will find 4 generous size bedrooms, a hall bath and a gorgeous master bath suite with spa tub, standing shower and double vanity sink. All the heavy lifting has been done. New water Heater (2017), Furnace (2017), Air Conditioner (2018), Roof and Siding (2010). Fully fenced in yard with a bonus deck. This home is conveniently located minutes from Randall road which gives you shopping, restaurants, and more.
Location
State IL
County Kane
Area Elgin
Rooms
Basement None
Interior
Heating Natural Gas, Forced Air
Cooling Central Air
Fireplaces Number 1
Fireplaces Type Wood Burning, Gas Starter
Equipment Ceiling Fan(s)
Fireplace Y
Appliance Range, Microwave, Dishwasher, Refrigerator
Exterior
Exterior Feature Deck
Parking Features Attached
Garage Spaces 2.0
Building
Sewer Public Sewer
Water Public
New Construction false
Schools
School District 46 , 46, 46
Others
HOA Fee Include None
Ownership Fee Simple
Special Listing Condition None
Read Less
Want to know what your home might be worth? Contact us for a FREE valuation!

Our team is ready to help you sell your home for the highest possible price ASAP

© 2025 Listings courtesy of MRED as distributed by MLS GRID. All Rights Reserved.
Bought with Susan Jensen • Coldwell Banker The Real Estate Group - Geneva





