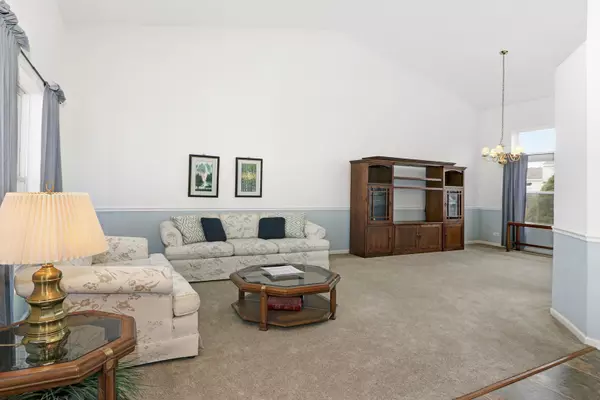$268,500
$269,900
0.5%For more information regarding the value of a property, please contact us for a free consultation.
709 Blossom CT Oswego, IL 60543
4 Beds
2.5 Baths
2,180 SqFt
Key Details
Sold Price $268,500
Property Type Single Family Home
Sub Type Detached Single
Listing Status Sold
Purchase Type For Sale
Square Footage 2,180 sqft
Price per Sqft $123
Subdivision Arbor Gate
MLS Listing ID 10320076
Sold Date 05/16/19
Bedrooms 4
Full Baths 2
Half Baths 1
HOA Fees $15/ann
Year Built 2000
Annual Tax Amount $6,767
Tax Year 2017
Lot Dimensions 27X149X92X147
Property Description
Welcome home! You'll be relaxing, sippin' drinks on the front porch, on the back paver brick patio or swinging in your yard swing with all of your free time since this home is move-in ready! Fresh paint & flooring~Newer hickory cabinets & stainless steel appliances adorn the kitchen which also features an island, pantry and eating area with patio doors that lead out to your extra large fenced yard with matures trees~Kitchen is open to the generously sized family room~The large 2 story foyer is so inviting! Living area & dining room has soaring ceilings! Vary large master suite has 2 walk in closets a luxury bath with double bowl sinks, soaking tub, shower AND skylights so you have plenty of natural light streaming in~Secondary bedrooms are spacious as well + Hall bath with skylights~Beautiful landscape with perennials and shrubbery mixed~Close to schools, shopping & many dining options~! You're gonna fall in love!
Location
State IL
County Kendall
Area Oswego
Rooms
Basement Full
Interior
Interior Features Vaulted/Cathedral Ceilings, Skylight(s), First Floor Laundry
Heating Natural Gas, Forced Air
Cooling Central Air
Equipment Water-Softener Owned, CO Detectors, Ceiling Fan(s), Sump Pump
Fireplace N
Appliance Range, Microwave, Dishwasher, Refrigerator, Washer, Dryer, Disposal, Stainless Steel Appliance(s), Water Softener Owned
Exterior
Exterior Feature Patio, Porch
Parking Features Attached
Garage Spaces 2.0
Community Features Sidewalks, Street Lights, Street Paved
Roof Type Asphalt
Building
Lot Description Cul-De-Sac, Fenced Yard, Landscaped
Sewer Public Sewer
Water Public
New Construction false
Schools
School District 308 , 308, 308
Others
HOA Fee Include Insurance,Other
Ownership Fee Simple w/ HO Assn.
Special Listing Condition None
Read Less
Want to know what your home might be worth? Contact us for a FREE valuation!

Our team is ready to help you sell your home for the highest possible price ASAP

© 2025 Listings courtesy of MRED as distributed by MLS GRID. All Rights Reserved.
Bought with Melissa Yackley • United Real Estate - Chicago





