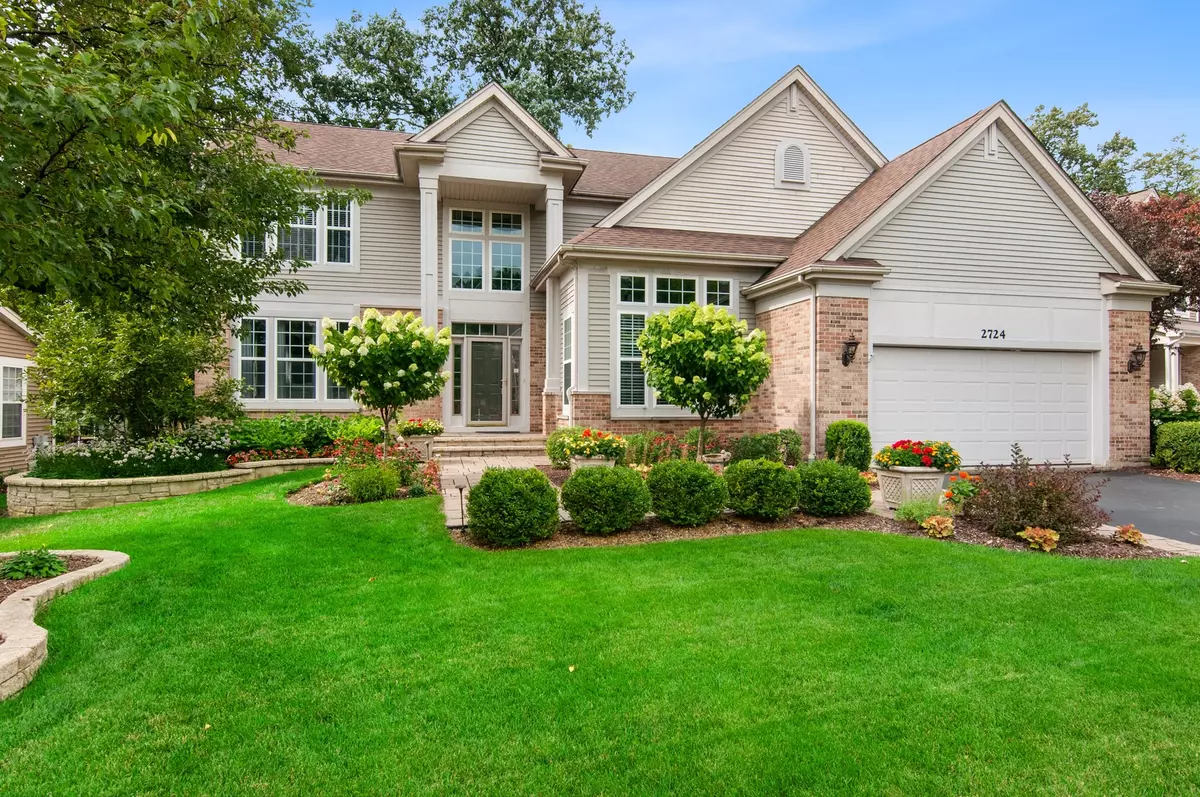$475,000
$475,000
For more information regarding the value of a property, please contact us for a free consultation.
2724 Briargate CT West Chicago, IL 60185
5 Beds
3.5 Baths
3,044 SqFt
Key Details
Sold Price $475,000
Property Type Single Family Home
Sub Type Detached Single
Listing Status Sold
Purchase Type For Sale
Square Footage 3,044 sqft
Price per Sqft $156
Subdivision Cornerstone Lakes
MLS Listing ID 10797532
Sold Date 09/21/20
Bedrooms 5
Full Baths 3
Half Baths 1
Year Built 2000
Annual Tax Amount $11,673
Tax Year 2019
Lot Size 0.263 Acres
Lot Dimensions 77X147X60X135X26
Property Description
**District 303 St. Charles Schools** This Chip and Joanna Gaines inspired home will make you think you've walked into an HGTV show! The exquisite stone entry walk + professional landscaping showcase this home. Natural light shines from the 2 story entry, and all through this home! The living room flows to the dining room, just off the completely renovated kitchen (2018) w/quartz countertops, all stainless steel appliances, over/under cabinet lighting, and tile backsplash. The stone and shiplap fireplace in the adjacent family room complete this space. The main floor bedroom is presently used as an office with views of the cul de sac. A dual staircase to the second floor brings you to the Master suite with vaulted ceiling, dual walk-in closets, double vanity, and jetted tub. You will love the professionally designed loft with Barnwood ceiling, built-in shelving, stone wall, and reading nook. The full finished basement includes a media room, wet bar, wine chiller, 5th bedroom, and full bath. Take in the outdoors on the stunningly beautiful paver brick patio with a stone fireplace. This home is truly move-in ready, you may never want to leave!
Location
State IL
County Du Page
Area West Chicago
Rooms
Basement Full
Interior
Interior Features Vaulted/Cathedral Ceilings, Hardwood Floors, First Floor Laundry, Walk-In Closet(s)
Heating Natural Gas, Forced Air, Zoned
Cooling Central Air, Zoned
Fireplaces Number 1
Fireplaces Type Wood Burning, Gas Starter
Equipment Humidifier, Water-Softener Owned, CO Detectors, Ceiling Fan(s), Sump Pump, Air Purifier
Fireplace Y
Appliance Range, Microwave, Dishwasher, Refrigerator, Disposal, Stainless Steel Appliance(s), Wine Refrigerator, Water Softener
Laundry In Unit
Exterior
Exterior Feature Patio, Porch, Storms/Screens, Fire Pit
Parking Features Attached
Garage Spaces 2.0
Community Features Park, Lake, Curbs, Sidewalks, Street Lights, Street Paved
Roof Type Asphalt
Building
Sewer Public Sewer
Water Public
New Construction false
Schools
Elementary Schools Norton Creek Elementary School
Middle Schools Wredling Middle School
High Schools St. Charles East High School
School District 303 , 303, 303
Others
HOA Fee Include None
Ownership Fee Simple
Special Listing Condition None
Read Less
Want to know what your home might be worth? Contact us for a FREE valuation!

Our team is ready to help you sell your home for the highest possible price ASAP

© 2025 Listings courtesy of MRED as distributed by MLS GRID. All Rights Reserved.
Bought with Mike Dybas • RE/MAX Suburban





