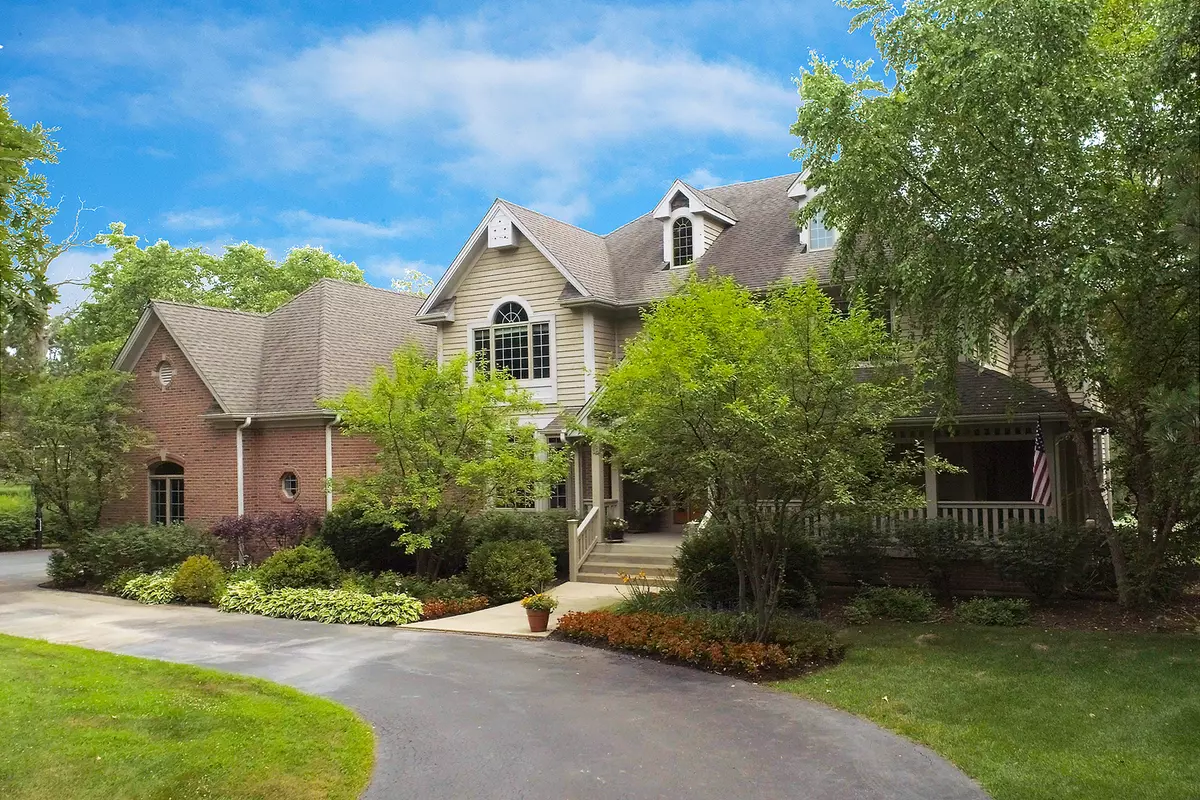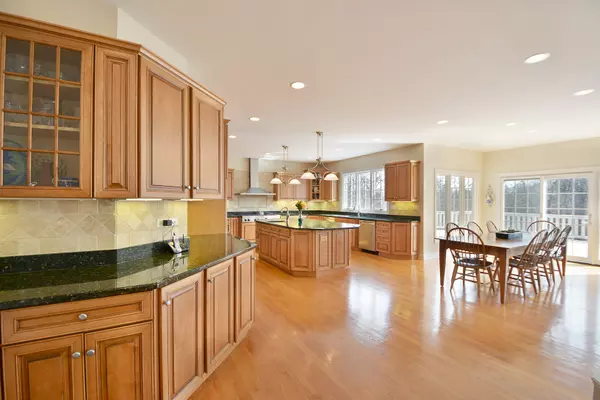$632,500
$689,000
8.2%For more information regarding the value of a property, please contact us for a free consultation.
24273 Del CT Hawthorn Woods, IL 60047
4 Beds
5 Baths
4,925 SqFt
Key Details
Sold Price $632,500
Property Type Single Family Home
Sub Type Detached Single
Listing Status Sold
Purchase Type For Sale
Square Footage 4,925 sqft
Price per Sqft $128
MLS Listing ID 10297784
Sold Date 05/15/19
Style Traditional
Bedrooms 4
Full Baths 5
Year Built 2001
Annual Tax Amount $17,954
Tax Year 2017
Lot Size 1.660 Acres
Lot Dimensions 140X307X150X294X66X37X40X9
Property Description
Expansive, luxurious & too good to be true custom home in a private wooded location of HW with stunning nature views. Exquisite design along with an open floor plan & volume ceilings make this home "the one." Grand foyer, formal living & dining rooms, hardwood floors, den & laundry room & huge picture windows complete this beauty. Expansive gourmet open kitchen with SS appliances, huge island with breakfast bar, granite counters, custom backsplash & an eating area with access to deck! Dramatic family room boasts a floor-to-ceiling fireplace & an unmatched nature backdrop. One-of-a-kind master suite has tray ceiling, gorgeous bath with double sinks, jet tub & a private balcony. All beds are oversized with carpeted floors, sitting/table space & generous closets. 2nd level Jack & Jill bath is a plus! Full walkout basement with incredible ceiling height has great potential. Professionally landscaped exterior with wrap-around porch & deck & with LZ schools, you can't beat this value!
Location
State IL
County Lake
Area Hawthorn Woods / Lake Zurich / Kildeer / Long Grove
Rooms
Basement Full, English
Interior
Interior Features Vaulted/Cathedral Ceilings, Hardwood Floors, First Floor Laundry, First Floor Full Bath
Heating Natural Gas, Forced Air, Zoned
Cooling Central Air, Zoned
Fireplaces Number 1
Fireplaces Type Wood Burning
Equipment Water-Softener Owned, TV-Cable, Security System, Ceiling Fan(s), Sump Pump, Backup Sump Pump;
Fireplace Y
Appliance Double Oven, Microwave, Dishwasher, Refrigerator, Washer, Dryer, Disposal, Trash Compactor, Stainless Steel Appliance(s)
Exterior
Exterior Feature Balcony, Deck, Porch, Storms/Screens
Parking Features Attached
Garage Spaces 3.0
Community Features Street Paved
Roof Type Asphalt
Building
Lot Description Cul-De-Sac, Landscaped, Stream(s), Wooded
Sewer Septic-Private
Water Private Well
New Construction false
Schools
Elementary Schools Seth Paine Elementary School
Middle Schools Lake Zurich Middle - N Campus
High Schools Lake Zurich High School
School District 95 , 95, 95
Others
HOA Fee Include None
Ownership Fee Simple
Special Listing Condition None
Read Less
Want to know what your home might be worth? Contact us for a FREE valuation!

Our team is ready to help you sell your home for the highest possible price ASAP

© 2024 Listings courtesy of MRED as distributed by MLS GRID. All Rights Reserved.
Bought with Amy Marino • Century 21 Marino, Inc.






