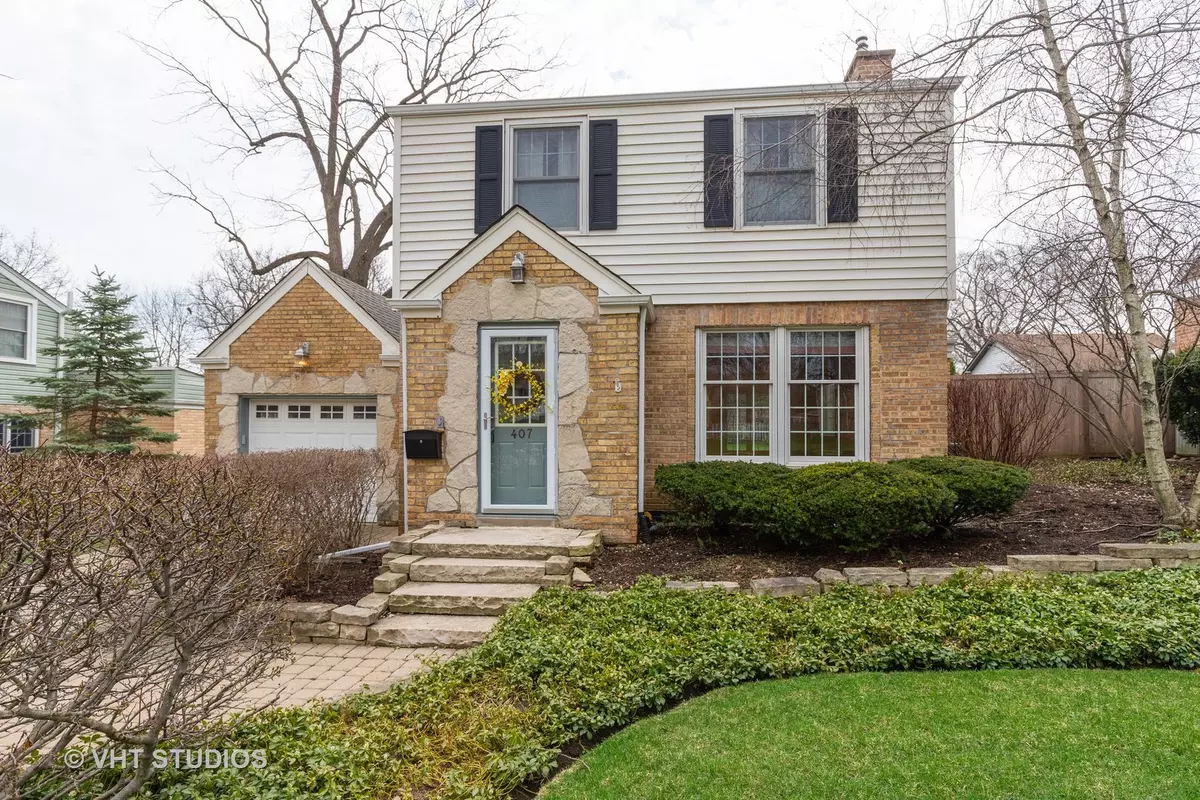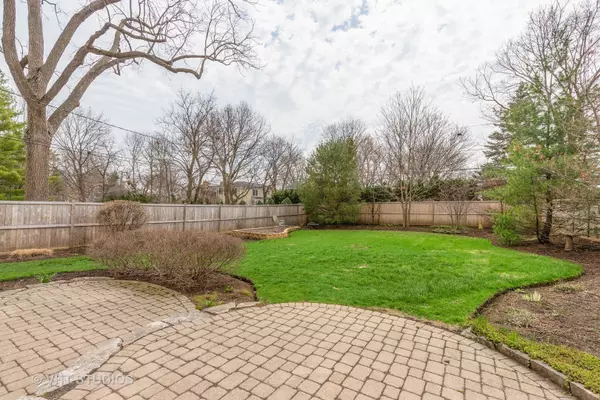$310,000
$325,000
4.6%For more information regarding the value of a property, please contact us for a free consultation.
407 E Austin AVE Libertyville, IL 60048
2 Beds
1.5 Baths
1,340 SqFt
Key Details
Sold Price $310,000
Property Type Single Family Home
Sub Type Detached Single
Listing Status Sold
Purchase Type For Sale
Square Footage 1,340 sqft
Price per Sqft $231
MLS Listing ID 10293230
Sold Date 06/28/19
Style Georgian
Bedrooms 2
Full Baths 1
Half Baths 1
Year Built 1950
Annual Tax Amount $7,039
Tax Year 2017
Lot Size 8,768 Sqft
Lot Dimensions 140 X 63
Property Description
****Adorable..Updated inside & out..New roof, gutters & hot water heater.. Charming Brick & Stone front classic Georgian. with Sunny Southern exposure. Ideal location. Hardwood floors, gorgeous white cabinets, stainless steel appliances, honed granite countertops,under cabinet lighting, Whirlpool tub, fresh updated baths, family room addition with private office, powder room and a wall of french doors to beautiful fenced backyard. Generous master bedroom large enough for a sitting area. Spacious bedroom 2 is bright and cheery..hardwood floors under carpet. Newly finished and waterproofed basement could be bedroom 3 or Awesome recreation room..tile flooring, recessed lighting and double closet. New furnace, air conditioner and hot water heater. Storage room 13x6 off of the garage. Stone patio outdoor space with beautiful gardens huge private fenced yard. Neutral decor..just move in and enjoy walking to town, train, restaurants in thriving downtown Libertyville!
Location
State IL
County Lake
Area Green Oaks / Libertyville
Rooms
Basement Full
Interior
Interior Features Hardwood Floors, Walk-In Closet(s)
Heating Natural Gas, Forced Air
Cooling Central Air
Fireplace N
Appliance Microwave, Dishwasher, Refrigerator, Disposal, Stainless Steel Appliance(s), Cooktop
Exterior
Exterior Feature Patio
Parking Features Attached
Garage Spaces 1.5
Community Features Street Lights, Street Paved
Roof Type Asphalt
Building
Lot Description Fenced Yard, Landscaped
Sewer Public Sewer
Water Lake Michigan
New Construction false
Schools
Elementary Schools Copeland Manor Elementary School
Middle Schools Highland Middle School
High Schools Libertyville High School
School District 70 , 70, 128
Others
HOA Fee Include None
Ownership Fee Simple
Special Listing Condition None
Read Less
Want to know what your home might be worth? Contact us for a FREE valuation!

Our team is ready to help you sell your home for the highest possible price ASAP

© 2024 Listings courtesy of MRED as distributed by MLS GRID. All Rights Reserved.
Bought with Kay Phillips • @properties






