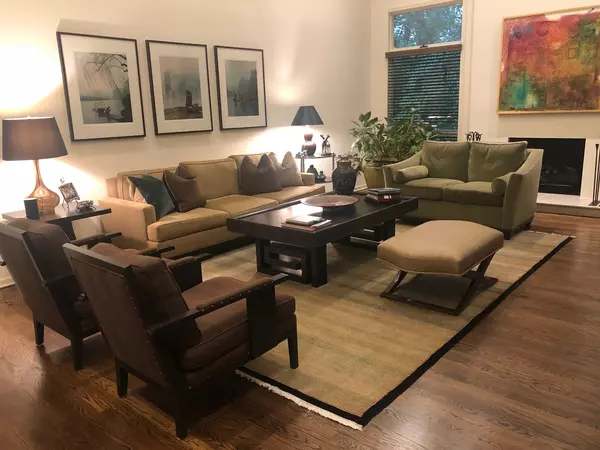$700,000
$725,000
3.4%For more information regarding the value of a property, please contact us for a free consultation.
971 Coventry LN Highland Park, IL 60035
3 Beds
2.5 Baths
3,519 SqFt
Key Details
Sold Price $700,000
Property Type Single Family Home
Sub Type Detached Single
Listing Status Sold
Purchase Type For Sale
Square Footage 3,519 sqft
Price per Sqft $198
Subdivision Highland Park Club
MLS Listing ID 10766204
Sold Date 09/15/20
Style Cape Cod
Bedrooms 3
Full Baths 2
Half Baths 1
HOA Fees $575/mo
Year Built 1988
Annual Tax Amount $13,608
Tax Year 2019
Lot Size 5,532 Sqft
Lot Dimensions 5528
Property Description
The home we all have been waiting for!Rarely available Highland Park Club first floor Master totally finished from top to bottom! Tasteful and quality rehab. Open Floor Plan with dramatic soaring ceilings, hardwood floors, and walls of windows. Newer Kitchen with upscale appliances. Separate Dining Room,Den,Living Room with fireplace and lots of windows. First Floor Primary Bedroom with lots of closets, tray ceiling, Bay window and deluxe remodeled Bathroom.There are two Bedrooms, a Loft and a hall Bath on the second floor.as well as enormous closet space.The full finished Basement has an exercise room and huge Rec Room.The heated Garage has a wall of storage and a fancy floor. This lovingly and meticulously maintained home is a pleasure to show. Close to bike trails, Downtown Highland Park as well as downtown Deerfield, Edens Highway, Garrity Square, Parks, Ravinia Festival, Tollway, and so much more, all of which makes this a valuable offering!
Location
State IL
County Lake
Area Highland Park
Rooms
Basement Full
Interior
Interior Features Vaulted/Cathedral Ceilings, Hardwood Floors, First Floor Bedroom, First Floor Laundry, First Floor Full Bath, Built-in Features, Walk-In Closet(s)
Heating Natural Gas
Cooling Central Air, Zoned
Fireplaces Number 1
Fireplaces Type Gas Starter
Equipment Security System, Ceiling Fan(s), Sump Pump, Sprinkler-Lawn, Backup Sump Pump;
Fireplace Y
Appliance Double Oven, Microwave, Dishwasher, High End Refrigerator, Washer, Dryer, Disposal, Wine Refrigerator, Cooktop, Built-In Oven
Exterior
Exterior Feature Patio
Parking Features Attached
Garage Spaces 2.0
Community Features Curbs, Street Lights, Street Paved
Roof Type Shake
Building
Lot Description Common Grounds, Landscaped, Wooded, Mature Trees
Sewer Public Sewer
Water Lake Michigan
New Construction false
Schools
Elementary Schools Kipling Elementary School
Middle Schools Alan B Shepard Middle School
High Schools Deerfield High School
School District 109 , 109, 113
Others
HOA Fee Include Insurance,Exterior Maintenance,Lawn Care,Snow Removal
Ownership Fee Simple
Special Listing Condition None
Read Less
Want to know what your home might be worth? Contact us for a FREE valuation!

Our team is ready to help you sell your home for the highest possible price ASAP

© 2024 Listings courtesy of MRED as distributed by MLS GRID. All Rights Reserved.
Bought with Stephanie Klein Trout • @properties






