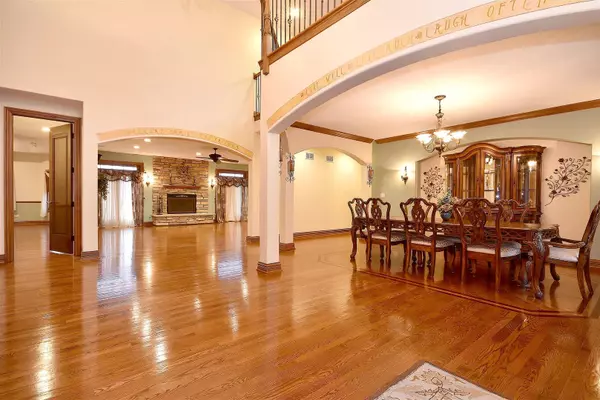$550,000
$589,900
6.8%For more information regarding the value of a property, please contact us for a free consultation.
12555 Thornberry DR Lemont, IL 60439
5 Beds
4 Baths
4,377 SqFt
Key Details
Sold Price $550,000
Property Type Single Family Home
Sub Type Detached Single
Listing Status Sold
Purchase Type For Sale
Square Footage 4,377 sqft
Price per Sqft $125
Subdivision Briarcliffe Estates
MLS Listing ID 10303960
Sold Date 10/14/19
Bedrooms 5
Full Baths 4
Year Built 2005
Annual Tax Amount $15,315
Tax Year 2016
Lot Size 0.470 Acres
Lot Dimensions 65X154X177X184
Property Description
Come One Come All.. Attention to detail is shown thru-out this custom 4,377 Sq. Ft 2 story, featuring 5 BRs and 4 Bths. Main floor Master BR allows for secluded privacy, with 3 additional BRs on 2nd floor and 5th BR in basement. This home flows thru-out with an inspiring open floor plan, custom cabinet kitchen, which flows into the large family room. 2nd floor includes a large 20X15 loft area. Step into the FULL FINISHED basement and be amazed. Gigantic family room/bar area/workout area and game room for any and all entertainment. Oversized 3 car garage adds for the final touches and features. Outstanding location here with close proximity to I355 and Metra. This home will show itself and welcomes you.
Location
State IL
County Cook
Area Lemont
Rooms
Basement Full
Interior
Interior Features Vaulted/Cathedral Ceilings, Hardwood Floors, First Floor Bedroom, First Floor Laundry, First Floor Full Bath, Walk-In Closet(s)
Heating Natural Gas, Forced Air, Sep Heating Systems - 2+
Cooling Central Air
Fireplaces Number 2
Equipment Ceiling Fan(s), Sprinkler-Lawn
Fireplace Y
Appliance Microwave, Dishwasher, Refrigerator, Cooktop, Built-In Oven
Exterior
Exterior Feature Patio, Stamped Concrete Patio
Parking Features Attached
Garage Spaces 3.0
Building
Sewer Public Sewer
Water Public
New Construction false
Schools
School District 113A , 113A, 210
Others
HOA Fee Include None
Ownership Fee Simple
Special Listing Condition None
Read Less
Want to know what your home might be worth? Contact us for a FREE valuation!

Our team is ready to help you sell your home for the highest possible price ASAP

© 2024 Listings courtesy of MRED as distributed by MLS GRID. All Rights Reserved.
Bought with Elizabeth Behling • Redfin Corporation






