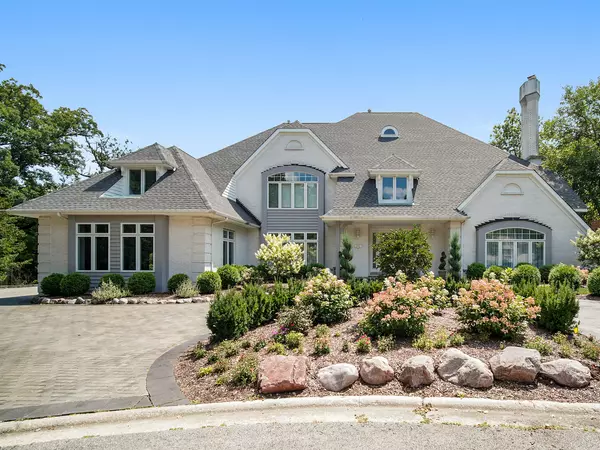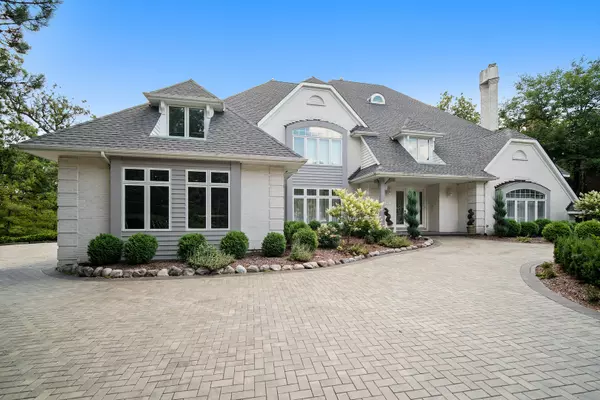$905,000
$974,900
7.2%For more information regarding the value of a property, please contact us for a free consultation.
10435 Misty Hill RD Orland Park, IL 60462
4 Beds
6 Baths
7,928 SqFt
Key Details
Sold Price $905,000
Property Type Single Family Home
Sub Type Detached Single
Listing Status Sold
Purchase Type For Sale
Square Footage 7,928 sqft
Price per Sqft $114
Subdivision Crystal Tree
MLS Listing ID 10814493
Sold Date 01/08/21
Style Traditional
Bedrooms 4
Full Baths 6
HOA Fees $178/mo
Year Built 1996
Annual Tax Amount $20,758
Tax Year 2018
Lot Size 0.269 Acres
Lot Dimensions 186 X 133 X 69 X 118
Property Description
Spectacular Large Family Home on Cul-De-Sac Overlooking Wooded Areas and Golf Course Fairway in Prestigious Crystal Tree Gated Community. Country Club Facilities Available. This Elegant Home has been Totally Renovated (Interior and Exterior) with High End Finishes and Quality Craftsmanship. Spacious Rooms Throughout. Impressive Foyer, Coffered Ceiling in Living Room and Main Floor Study, Great Room with Cathedral Ceiling, Grand Dining Room, Adjoining Kitchen Completely Updated. Sun Room currently childrens playroom. The Family Room in Walkout Level has a Fireplace and Serving Bar. Also on this level is Game or Hobby Room as well as a huge Sitting Room and kitchenette. Upstairs is Glamorous Master Suite with Separate Sitting Room, Fireplace, Huge Walk in-Dressing Room and Luxurious Bathroom complete with Jacuzzi, Double Shower and Sauna. A Hobby-Laundry room also adjoins the Master Suite. Three Additional Bedrooms and Two Full Baths also on Upper Level. New Oversized Deck, Gazebo and Patio have recently been completed. Professional Landscape and Circular Paver Drive. 4 Car Garage. All Ready and Waiting for Fortunate New Family .
Location
State IL
County Cook
Area Orland Park
Rooms
Basement Full, Walkout
Interior
Interior Features Vaulted/Cathedral Ceilings, Skylight(s), Sauna/Steam Room, Bar-Wet, Hardwood Floors, Second Floor Laundry, First Floor Full Bath, Built-in Features, Walk-In Closet(s)
Heating Natural Gas, Forced Air, Sep Heating Systems - 2+
Cooling Central Air
Fireplaces Number 4
Fireplaces Type Wood Burning, Attached Fireplace Doors/Screen, Gas Log, Gas Starter
Equipment Humidifier, Central Vacuum, TV-Cable, Security System, Ceiling Fan(s), Sump Pump
Fireplace Y
Appliance Double Oven, Microwave, Dishwasher, Refrigerator, Bar Fridge, Washer, Dryer, Disposal, Wine Refrigerator
Laundry In Unit
Exterior
Exterior Feature Deck, Patio, Brick Paver Patio, Storms/Screens, Outdoor Grill, Workshop
Parking Features Attached
Garage Spaces 4.0
Community Features Clubhouse, Pool, Tennis Court(s), Curbs, Gated, Sidewalks, Street Lights, Street Paved
Roof Type Shake
Building
Lot Description Cul-De-Sac, Golf Course Lot, Irregular Lot, Landscaped, Wooded
Sewer Public Sewer
Water Lake Michigan
New Construction false
Schools
Elementary Schools High Point Elementary School
Middle Schools Orland Junior High School
High Schools Carl Sandburg High School
School District 135 , 135, 230
Others
HOA Fee Include Security
Ownership Fee Simple w/ HO Assn.
Special Listing Condition None
Read Less
Want to know what your home might be worth? Contact us for a FREE valuation!

Our team is ready to help you sell your home for the highest possible price ASAP

© 2024 Listings courtesy of MRED as distributed by MLS GRID. All Rights Reserved.
Bought with Jonathan Darin • Coldwell Banker Real Estate Group






