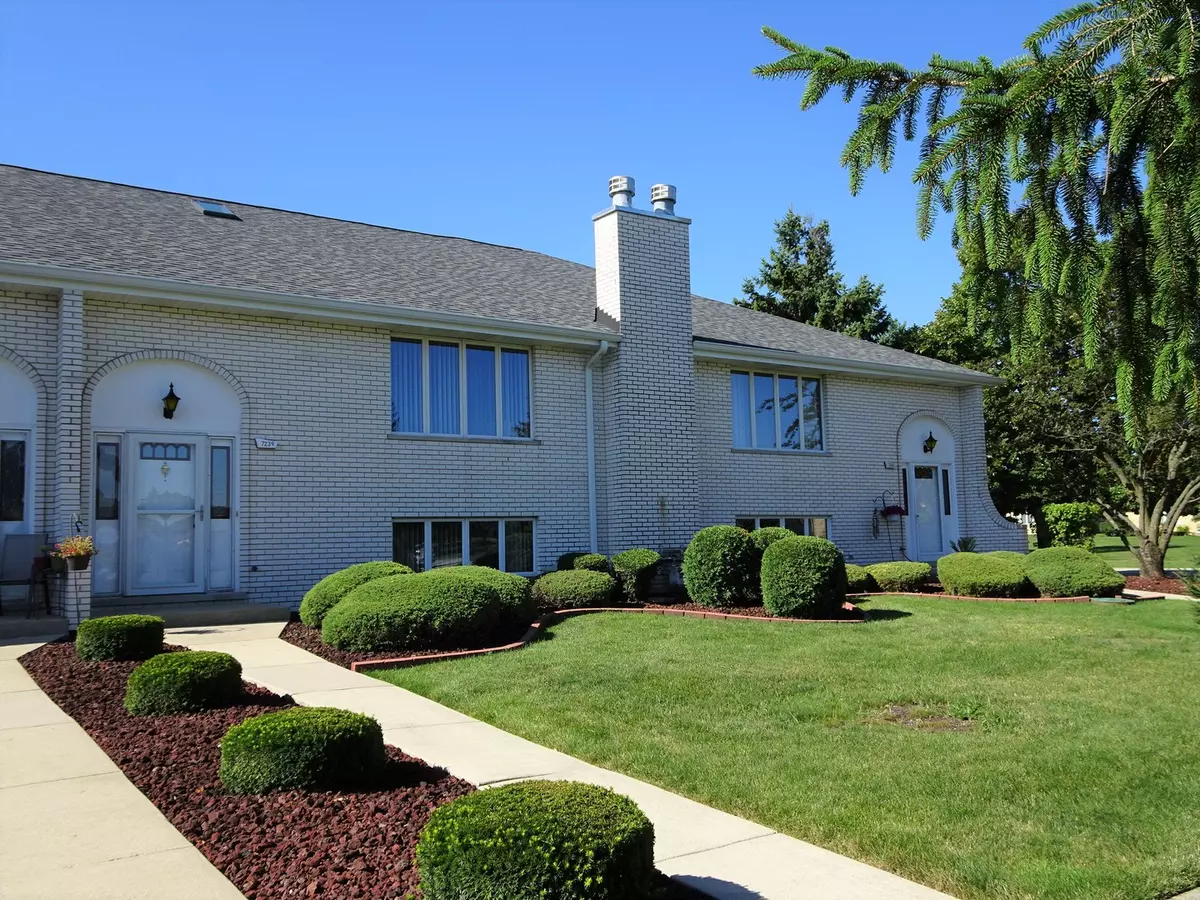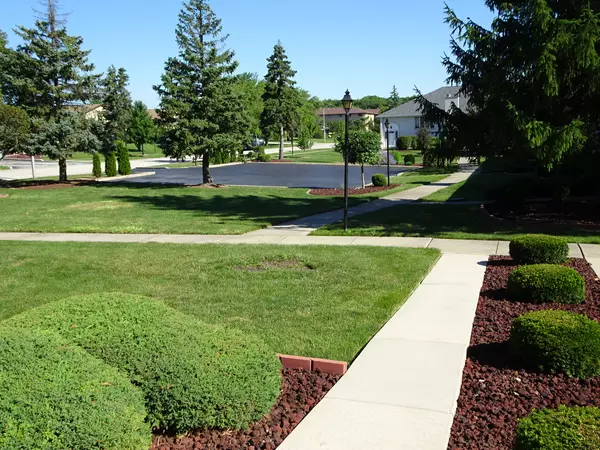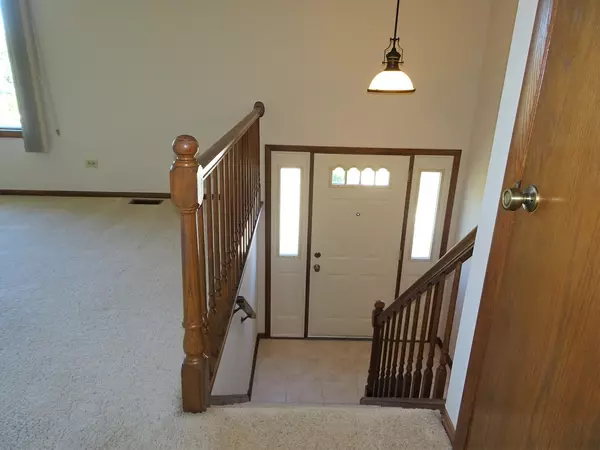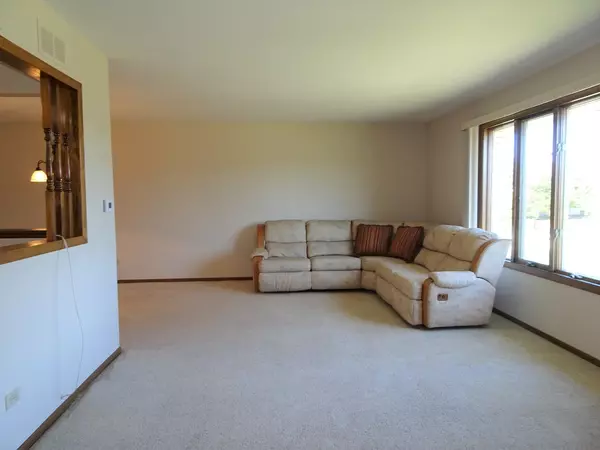$185,000
$187,900
1.5%For more information regarding the value of a property, please contact us for a free consultation.
7239 W 152ND CT #35 Orland Park, IL 60462
2 Beds
2.5 Baths
1,996 SqFt
Key Details
Sold Price $185,000
Property Type Single Family Home
Sub Type Cluster,Condo
Listing Status Sold
Purchase Type For Sale
Square Footage 1,996 sqft
Price per Sqft $92
Subdivision Catalina
MLS Listing ID 10798726
Sold Date 09/24/20
Bedrooms 2
Full Baths 2
Half Baths 1
HOA Fees $170/mo
Rental Info No
Year Built 1985
Annual Tax Amount $2,337
Tax Year 2019
Lot Dimensions COMMON
Property Description
BEAUTIFULLY REFRESHED MID-LEVEL WITH NICE OPEN VIEWS. FRESHLY PAINTED INTERIOR AND ALL CARPETS CLEANED. KITCHEN IS OPEN ON 2 SIDES FOR A MORE SPACIOUS FEEL...GREAT WHEN YOU ARE HAVING GUESTS OR JUST TO LOOK OUT TO AT THE PLEASANT VIEWS FROM FROM THE LIVING ROOM WINDOWS. LOTS OF UPGRADED OAK CABINETS, CAN LIGHTS, PANTRY CLOSET AND A SKYLIGHT. GENEROUS SIZE MASTER BEDROOM WITH WALK-IN CLOSET AND FULL BATH...CEILING FAN AS WELL. SECOND BEDROOM IS ALSO GOOD SIZE WITH A CEILING FAN. ALL THE WINDOWS ARE ANDERSON VINYL CLAD THERMOPANES. ROOF AND SKYLIGHT WERE REPLACED IN 2017, HOT WATER HEATER JULY 2020, AIR IN 2019 AND FURNACE IN 2011. COMFORTABLE LOWER LEVEL FAMILY ROOM WITH A WET BAR, GAS LOG FIREPLACE AND GUEST HALF BATH. AMPLE SIZE LAUNDRY ROOM WITH UTILITY SINK. 2 CAR ATTACHED GARAGE AS WELL. THESE FINE CATALINA VILLAS OFFER A LOT OF SPACE AND VALUE FOR THE MONEY. VERY WELL RUN ASSOCIATION. THESE UNITS DON'T LAST LONG SO COME AND SEE IT BEFORE IT'S GONE!
Location
State IL
County Cook
Area Orland Park
Rooms
Basement Full, Walkout
Interior
Interior Features Skylight(s), Bar-Wet, First Floor Bedroom, First Floor Full Bath, Laundry Hook-Up in Unit, Storage, Walk-In Closet(s)
Heating Natural Gas, Forced Air
Cooling Central Air
Fireplaces Number 1
Fireplaces Type Gas Log
Fireplace Y
Appliance Range, Dishwasher, Refrigerator, Washer, Dryer, Range Hood
Laundry Gas Dryer Hookup, In Unit, Sink
Exterior
Exterior Feature Cable Access
Parking Features Attached
Garage Spaces 2.0
Roof Type Asphalt
Building
Lot Description Landscaped
Story 1
Sewer Public Sewer, Sewer-Storm
Water Lake Michigan
New Construction false
Schools
Elementary Schools Arnold W Kruse Ed Center
Middle Schools Central Middle School
High Schools Victor J Andrew High School
School District 146 , 146, 230
Others
HOA Fee Include Insurance,Exterior Maintenance,Lawn Care,Snow Removal
Ownership Condo
Special Listing Condition None
Pets Allowed Cats OK, Dogs OK, Number Limit
Read Less
Want to know what your home might be worth? Contact us for a FREE valuation!

Our team is ready to help you sell your home for the highest possible price ASAP

© 2024 Listings courtesy of MRED as distributed by MLS GRID. All Rights Reserved.
Bought with Brenda Morgan • RE/MAX Synergy






