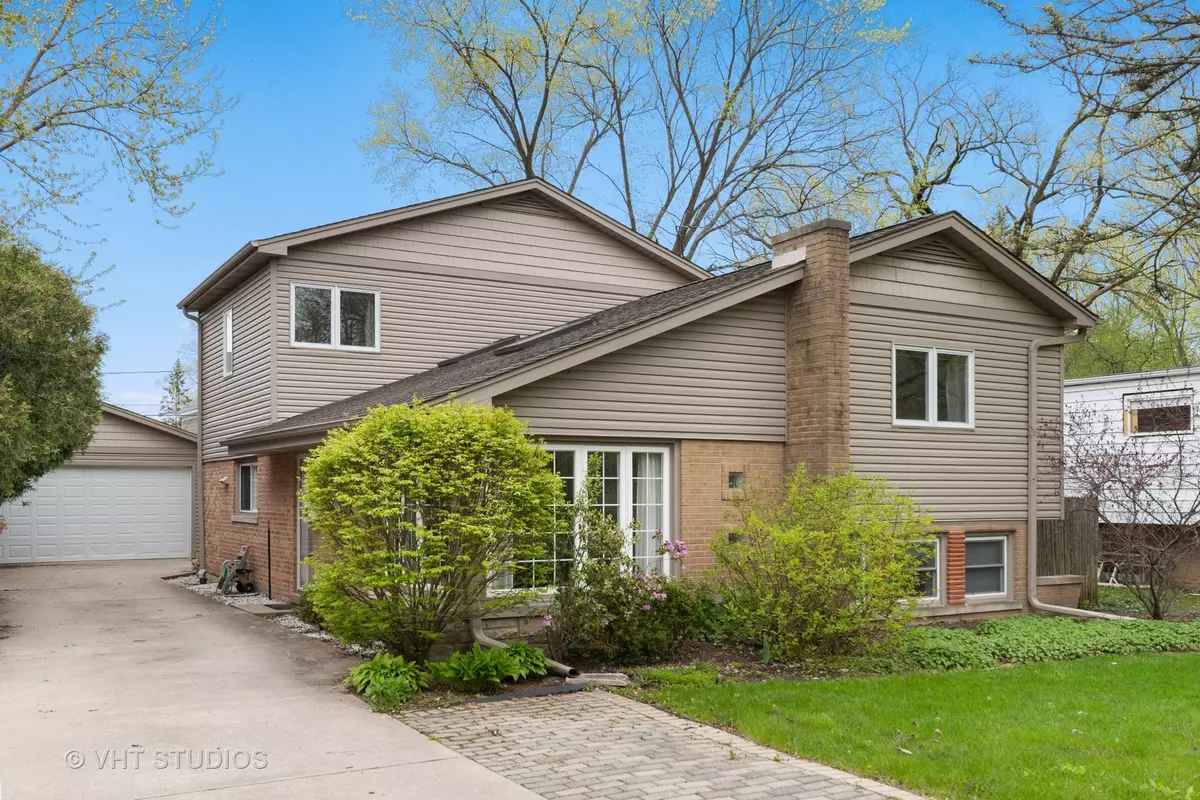$450,000
$472,500
4.8%For more information regarding the value of a property, please contact us for a free consultation.
1449 Cavell AVE Highland Park, IL 60035
4 Beds
3 Baths
3,128 SqFt
Key Details
Sold Price $450,000
Property Type Single Family Home
Sub Type Detached Single
Listing Status Sold
Purchase Type For Sale
Square Footage 3,128 sqft
Price per Sqft $143
Subdivision Sherwood Forest
MLS Listing ID 10298215
Sold Date 06/17/19
Bedrooms 4
Full Baths 3
Year Built 1953
Annual Tax Amount $12,310
Tax Year 2018
Lot Size 7,531 Sqft
Lot Dimensions 55 X 144 X 50 X 141
Property Description
Spacious expanded split-level with four large bedrooms and three full bathrooms. The kitchen flows into the dining room and family room with gas fireplace for the perfect open concept living. Kitchen with granite countertops, double ovens, huge pantry closet, and bar seating. The two upper levels have four large bedrooms and a master suite with fireplace with gas insert and master bath including double sinks, whirlpool tub and separate shower. Lower level perfect extra living space, exercise room or playroom. Two car detached garage. Backyard with fence and patio for outdoor living. Amazing location near parks, schools, restaurants and shops. Easy access to Route 41. Home warranty included through 10/23/21.
Location
State IL
County Lake
Area Highland Park
Rooms
Basement Partial, English
Interior
Interior Features Vaulted/Cathedral Ceilings, Skylight(s), Hardwood Floors
Heating Natural Gas, Forced Air
Cooling Central Air
Fireplaces Number 2
Fireplaces Type Attached Fireplace Doors/Screen, Gas Log
Equipment Humidifier, CO Detectors, Ceiling Fan(s), Sump Pump
Fireplace Y
Appliance Double Oven, Microwave, Dishwasher, High End Refrigerator, Washer, Dryer, Disposal
Exterior
Exterior Feature Patio
Parking Features Detached
Garage Spaces 2.0
Community Features Street Paved
Roof Type Asphalt
Building
Sewer Public Sewer
Water Lake Michigan, Public
New Construction false
Schools
Elementary Schools Sherwood Elementary School
Middle Schools Edgewood Middle School
High Schools Highland Park High School
School District 112 , 112, 113
Others
HOA Fee Include None
Ownership Fee Simple
Special Listing Condition List Broker Must Accompany
Read Less
Want to know what your home might be worth? Contact us for a FREE valuation!

Our team is ready to help you sell your home for the highest possible price ASAP

© 2024 Listings courtesy of MRED as distributed by MLS GRID. All Rights Reserved.
Bought with Janet Borden • Coldwell Banker Residential






