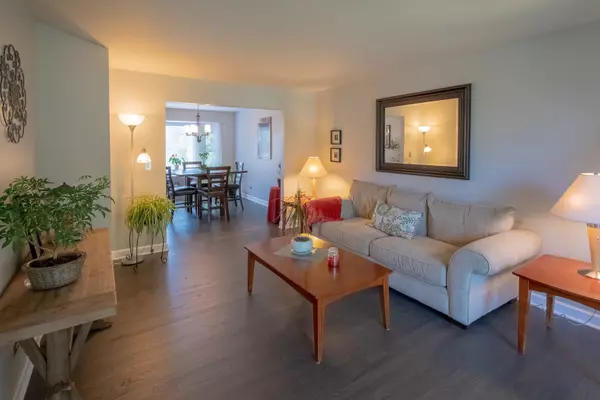$330,000
$319,900
3.2%For more information regarding the value of a property, please contact us for a free consultation.
713 Mohican TRL Lake In The Hills, IL 60156
4 Beds
3.5 Baths
2,336 SqFt
Key Details
Sold Price $330,000
Property Type Single Family Home
Sub Type Detached Single
Listing Status Sold
Purchase Type For Sale
Square Footage 2,336 sqft
Price per Sqft $141
Subdivision Crystal Creek
MLS Listing ID 10795066
Sold Date 09/21/20
Style Traditional
Bedrooms 4
Full Baths 3
Half Baths 1
Year Built 1997
Annual Tax Amount $8,501
Tax Year 2019
Lot Size 0.360 Acres
Lot Dimensions 65X169X111X212
Property Description
When I say Million Dollar views - I MEAN Million Dollar Views! And it is right here in the Crystal Creek Subdivision of Lake in the Hills with a backyard to envy with multi-tiered decking to soak up the creek side view and all that nature has to offer. This home starts out with 4 bedrooms, 3.1 baths and a 2-car garage and a full walk-out finished basement. This home was meticulously cared for and recently updated with a new kitchen, refinished hardwood floors on the entire 1st level, and freshly painted walls, ceilings, trim & doors. The kitchen was re-done with stainless steel appliances, Travertine stone back splash, quartz counter-tops, eating bar peninsula, recessed lighting and rich colored refaced cabinetry all with a eating area and will be a delight for any type of cook. There is an open shelf pantry area just off the kitchen. The kitchen opens to the family room and you can cozy up to a beautifully refinished stone wood burning fireplace to enjoy a night of watching TV or just hanging out. There is a formal living room and dining room that are spacious yet comfortable for entertaining. The dining room and living room features bayed windows. The living room is open to the front entrance that has a lead glass door with side lights that let in a ton of natural light. The large sized owner's suite has a full wall of closets that will fit all your wardrobe needs. The owner's suite bath has high ceilings with a skylight, separate shower, whirlpool tub and dual sinks, giving you lots of storage for personal cosmetics. The best part of the owner's suite is that it has a gas fireplace that will take the chill out of the air on cooler nights. All the bedrooms are generously sized. The main upper hall bath has been re-done with beautiful ceramic and stone inserts in the shower/tub. The walk-out basement has a game area, rec room & mirrored exercise room with heated floors vinyl plank flooring. There is a full bath with a shower and utility area with sliders to the deck. You can welcome your guests to the multi-tiered deck with over 1,400 square feet and features integrated lighting, flower box and storage bench for all day entertaining. The direct gas line outdoor grill stays with home, so you never need to worry about changing gas tanks in the middle of your cook-out. The front porch and side lighted pathways to the garage and backyard are laid with brick pavers. Under the deck is a integrated walk-through shed (15'x12') with electrical service built under the deck stairs to store yard tools and patio equipment. If you like tinkering in the garage or want to turn it into a man-cave it is heated. This is almost like secluded country living but you are only miles from every kind of shopping necessary, tons of restaurants and movie complex. Barbara Key Park is nearby as well as parks in town. This home is move in ready and is waiting for you!!!
Location
State IL
County Mc Henry
Area Lake In The Hills
Rooms
Basement Full, Walkout
Interior
Interior Features Vaulted/Cathedral Ceilings, Skylight(s), Bar-Dry, Hardwood Floors, Heated Floors
Heating Natural Gas, Forced Air, Sep Heating Systems - 2+, Indv Controls, Zoned
Cooling Central Air, Zoned
Fireplaces Number 2
Fireplaces Type Wood Burning, Attached Fireplace Doors/Screen, Gas Starter, Includes Accessories
Equipment TV-Cable, TV-Dish, CO Detectors, Ceiling Fan(s), Sump Pump, Sprinkler-Lawn, Multiple Water Heaters
Fireplace Y
Appliance Range, Dishwasher, Refrigerator, Washer, Dryer, Disposal, Stainless Steel Appliance(s)
Laundry Electric Dryer Hookup, In Unit, Laundry Closet
Exterior
Exterior Feature Deck, Porch, Storms/Screens, Outdoor Grill
Parking Features Attached
Garage Spaces 2.0
Community Features Park, Curbs, Sidewalks, Street Lights, Street Paved
Roof Type Asphalt
Building
Lot Description Nature Preserve Adjacent, Landscaped, Stream(s), Water View
Sewer Public Sewer
Water Public
New Construction false
Schools
Elementary Schools Lake In The Hills Elementary Sch
Middle Schools Westfield Community School
High Schools H D Jacobs High School
School District 300 , 300, 300
Others
HOA Fee Include None
Ownership Fee Simple
Special Listing Condition None
Read Less
Want to know what your home might be worth? Contact us for a FREE valuation!

Our team is ready to help you sell your home for the highest possible price ASAP

© 2024 Listings courtesy of MRED as distributed by MLS GRID. All Rights Reserved.
Bought with Jason Giambarberee • Baird & Warner






