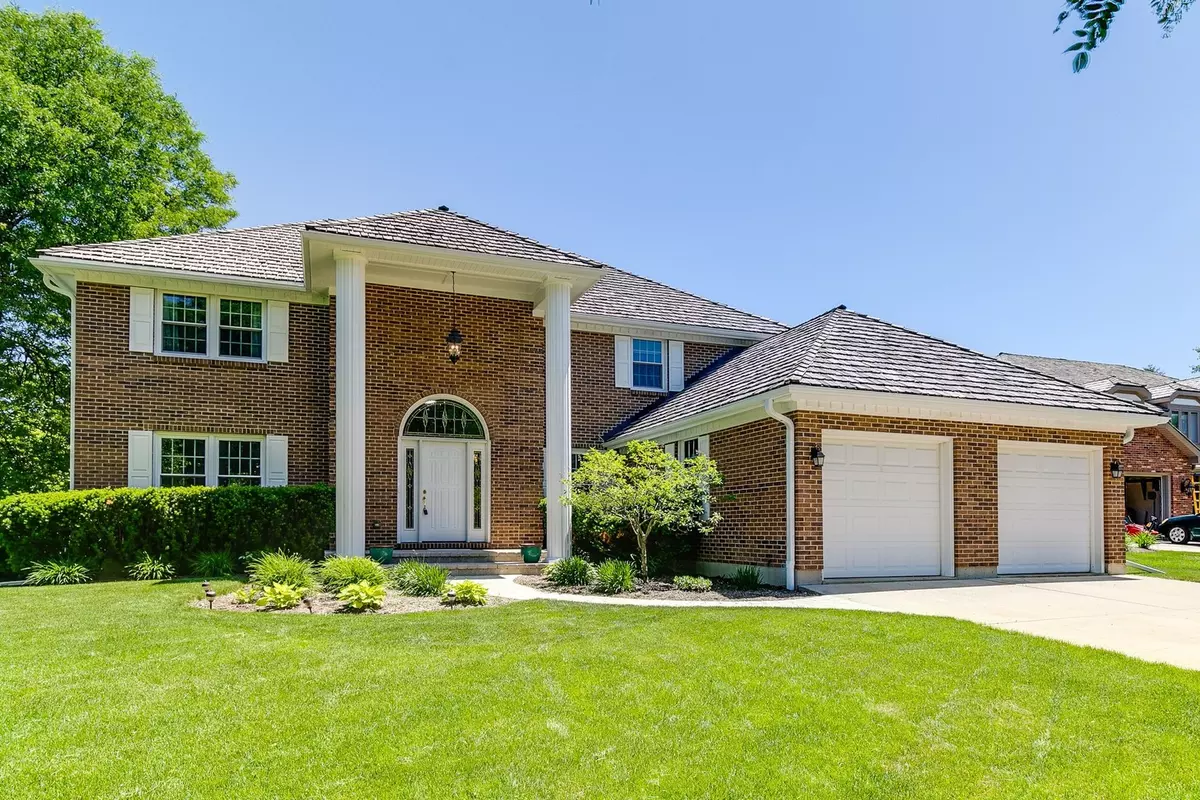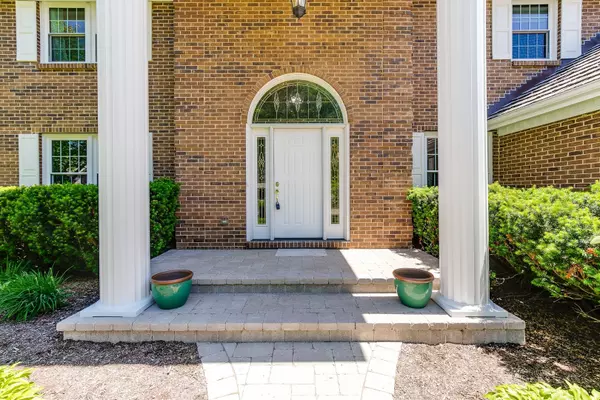$585,000
$599,000
2.3%For more information regarding the value of a property, please contact us for a free consultation.
924 Springhaven DR Libertyville, IL 60048
4 Beds
2.5 Baths
2,906 SqFt
Key Details
Sold Price $585,000
Property Type Single Family Home
Sub Type Detached Single
Listing Status Sold
Purchase Type For Sale
Square Footage 2,906 sqft
Price per Sqft $201
Subdivision Interlaken Willows
MLS Listing ID 10803566
Sold Date 12/15/20
Style Colonial
Bedrooms 4
Full Baths 2
Half Baths 1
Year Built 1986
Annual Tax Amount $14,719
Tax Year 2019
Lot Size 0.274 Acres
Lot Dimensions 80X160X73X150
Property Description
Gorgeous Renovated Kitchen with contrasting cabinets, granite counters & stainless appliances. Sumptuous New Master Bath with free standing soaking tub, separate shower & dual sink vanity. Brand new Hall Bath & Powder Room. Fresh Paint throughout. Brand New Carpet upstairs & basement. Large Formal Living Room & Dining Room for Entertaining. Cozy First Floor Den or Office to work from home. Comfortable Family Room with gas log Fireplace & sliding doors to big backyard. Solid Hardwood Floors First Level. Large Laundry/Mud Room off Garage. Finished Basement with huge Rec Area and equally large storage or workout area. Lots of room to Zoom away from family. Impressive newer custom circular paver patio with half wall seating. Fabulous park-like backyard! Just a block to elementary school. Walking & biking distance to downtown, high school, ball fields & Butler Lake.
Location
State IL
County Lake
Area Green Oaks / Libertyville
Rooms
Basement Full
Interior
Interior Features Hardwood Floors, First Floor Laundry, Walk-In Closet(s)
Heating Natural Gas, Forced Air
Cooling Central Air
Fireplaces Number 1
Fireplaces Type Gas Log
Equipment Humidifier, CO Detectors, Ceiling Fan(s), Fan-Whole House, Sump Pump
Fireplace Y
Appliance Microwave, Dishwasher, Refrigerator, Washer, Dryer, Disposal, Cooktop, Built-In Oven
Exterior
Exterior Feature Brick Paver Patio, Invisible Fence
Parking Features Attached
Garage Spaces 2.0
Community Features Curbs, Sidewalks, Street Lights, Street Paved
Roof Type Shake
Building
Lot Description Landscaped, Mature Trees
Sewer Public Sewer
Water Public
New Construction false
Schools
Elementary Schools Butterfield School
Middle Schools Highland Middle School
High Schools Libertyville High School
School District 70 , 70, 128
Others
HOA Fee Include None
Ownership Fee Simple
Special Listing Condition None
Read Less
Want to know what your home might be worth? Contact us for a FREE valuation!

Our team is ready to help you sell your home for the highest possible price ASAP

© 2024 Listings courtesy of MRED as distributed by MLS GRID. All Rights Reserved.
Bought with Non Member • NON MEMBER






