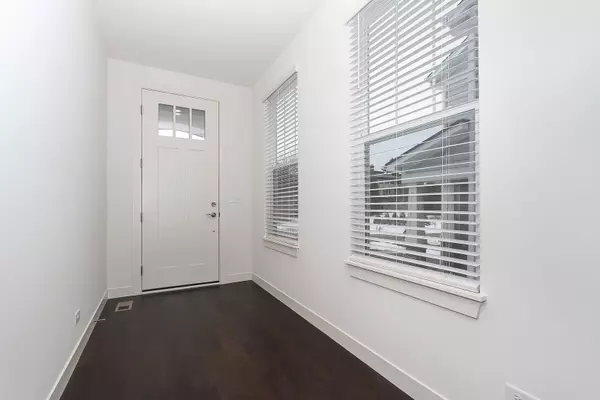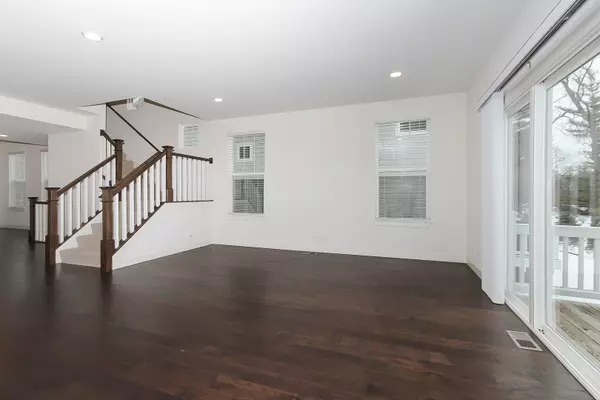$379,210
$362,025
4.7%For more information regarding the value of a property, please contact us for a free consultation.
762 Riverbank Lot #5.04 DR Geneva, IL 60134
3 Beds
2.5 Baths
2,084 SqFt
Key Details
Sold Price $379,210
Property Type Townhouse
Sub Type Townhouse-2 Story
Listing Status Sold
Purchase Type For Sale
Square Footage 2,084 sqft
Price per Sqft $181
Subdivision Riverbank Crossing
MLS Listing ID 10801745
Sold Date 12/14/20
Bedrooms 3
Full Baths 2
Half Baths 1
HOA Fees $235/mo
Year Built 2020
Tax Year 2018
Lot Dimensions 102X26
Property Description
***Still time to choose interiors design selections*** This 2-story, end unit, low maintenance townhome offers the perfect layout and flexibility to accommodate all of your family's needs. The Stillman boasts 2,084 square feet! Featuring three bedrooms, two-and-a-half bathrooms, open-concept family room with open kitchen plan, a second-floor laundry room and a finished basement this home may have all you need. Enter the front door of the Stillman and be amazed! Immediate upon opening the front door, the view of the outdoors will catch you eye. The staircase to the second story is nicely tucked away in the middle of the home. The rear of the Stillman is home to your open-concept living and cooking space. A large kitchen with a stainless appliances is complete with a large island with seating up 4, lots of cabinetry, countertops, a pantry, and more. A breakfast nook makes the ideal place for a large table for you family feasts. The family room is across from the kitchen and is a great size for placing a few couches, coffee tables, and a large television! Rounding off the first floor is a powder room, coat closet, pantry and access to the two-car garage. Going upstairs, oak rails lead to the second floor! The upstairs also has 3 large bedrooms with walk in closets, two bathrooms and laundry room. If you're looking for a more relaxation space, we have The owner's suite which sits in the rear of the home and boasts lots of large windows for natural light to come in. The owner's en-suite bathroom is an in-home retreat which includes a private water closet, walk-in shower, double bowl vanity sinks, linen closet and access to one of the master walk in closets. Welcome to the Stillman. Welcome to better. Welcome to M/I Homes. This home features: * 42" upper cabinetry with crown molding * Granite countertops * GE stainless appliances * Kitchen island * Stained rails with white spindles *Finished Basement * 2 car garage * 2 panel doors *Photos and Virtual Tour are of a similar home, not subject home*
Location
State IL
County Kane
Area Geneva
Rooms
Basement Full
Interior
Interior Features Second Floor Laundry
Heating Natural Gas
Cooling Central Air
Equipment CO Detectors, Sump Pump
Fireplace N
Appliance Range, Dishwasher, Disposal
Laundry In Unit
Exterior
Exterior Feature Deck, Porch
Parking Features Attached
Garage Spaces 2.0
Roof Type Asphalt
Building
Story 2
Sewer Public Sewer
Water Public
New Construction true
Schools
Elementary Schools Western Avenue Elementary School
Middle Schools Geneva Middle School
High Schools Geneva Community High School
School District 304 , 304, 304
Others
HOA Fee Include Other
Ownership Fee Simple w/ HO Assn.
Special Listing Condition Home Warranty
Pets Allowed Cats OK, Dogs OK
Read Less
Want to know what your home might be worth? Contact us for a FREE valuation!

Our team is ready to help you sell your home for the highest possible price ASAP

© 2025 Listings courtesy of MRED as distributed by MLS GRID. All Rights Reserved.
Bought with Non Member • NON MEMBER





